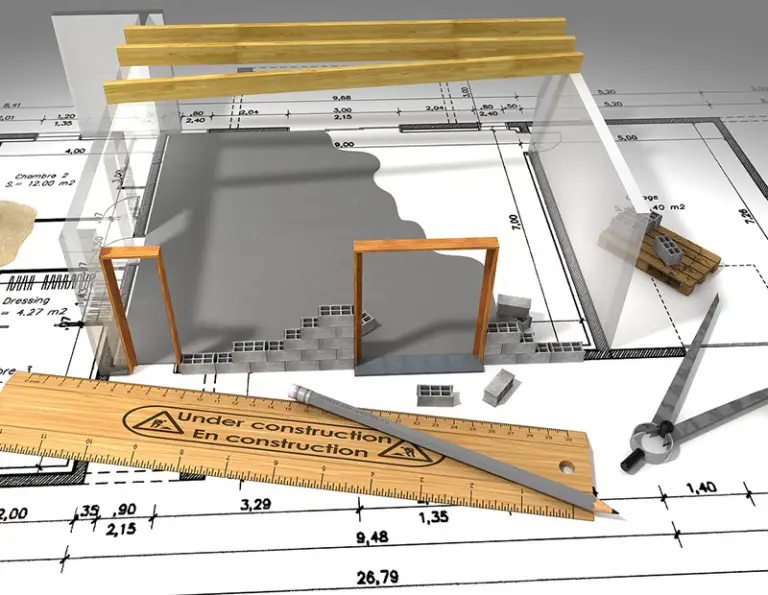Works are underway in the Steel Tech redevelopment in New Jersey. Skyline Development is working on the mixed-use project.
Earlier this month, the developer secured a site approval plan for the project. After the developer got the approval, the Steel Tech redevelopment was finally ready to begin the design phase.
Dresdner Robin was the Land use consultancy specialist responsible for completing the project’s planning, surveying, engineering, and landscape architectural design. In addition, he also handled the 3D modeling/rendering work on behalf of the Skyline Development Group.
Also Read Dosti Realty Launches The Dosti Eden Residential Project
The developer selected 417 Communipaw Ave as the Steel Tech redevelopment site, which is also the location of a brownfield site. Therefore, the 3.3-acre site will have to be redeveloped in accordance with Jersey City’s zoning requirements. Its location will be in close proximity to commercial shopping plazas, offices, retail, and restaurant space.
Development plans for the Steel Tech redevelopment in New Jersey
The Steel Tech development will feature a mix of studio apartments, one, two, and three bedrooms in the main 190-foot building. The residential complex will contain 92 studios, 197 one-bedroom units, 96 two-bedroom units, and 35 three-bedroom units. However, the developers will set aside 5% of the apartments on the property for affordable housing.
Besides the residential units, the Steel Tech redevelopment will feature a 24,000-square-foot amenity space and a 7,425-square-foot retail space. The commercial component will reserve no less than 40% of the retail incubator spaces for minority, women, and veteran-owned businesses. Residents on the property will also have access to a pedestrian mall, a business facility, and two public plazas.
The Steel Tech redevelopment project’s main building will be designed with a red brick pattern and modern large glass sections. The design represents the industrial history of the project’s site. Meanwhile, the developer will also construct a new 3-storey 22,000-square-foot building as the recreational center.
It will be built adjacent to Berry Lane Park and include a basketball court as well as other flexible rooms. In addition, the facility also makes provision for a public parking lot with 40 spaces along Woodward Street.

Leave a Reply