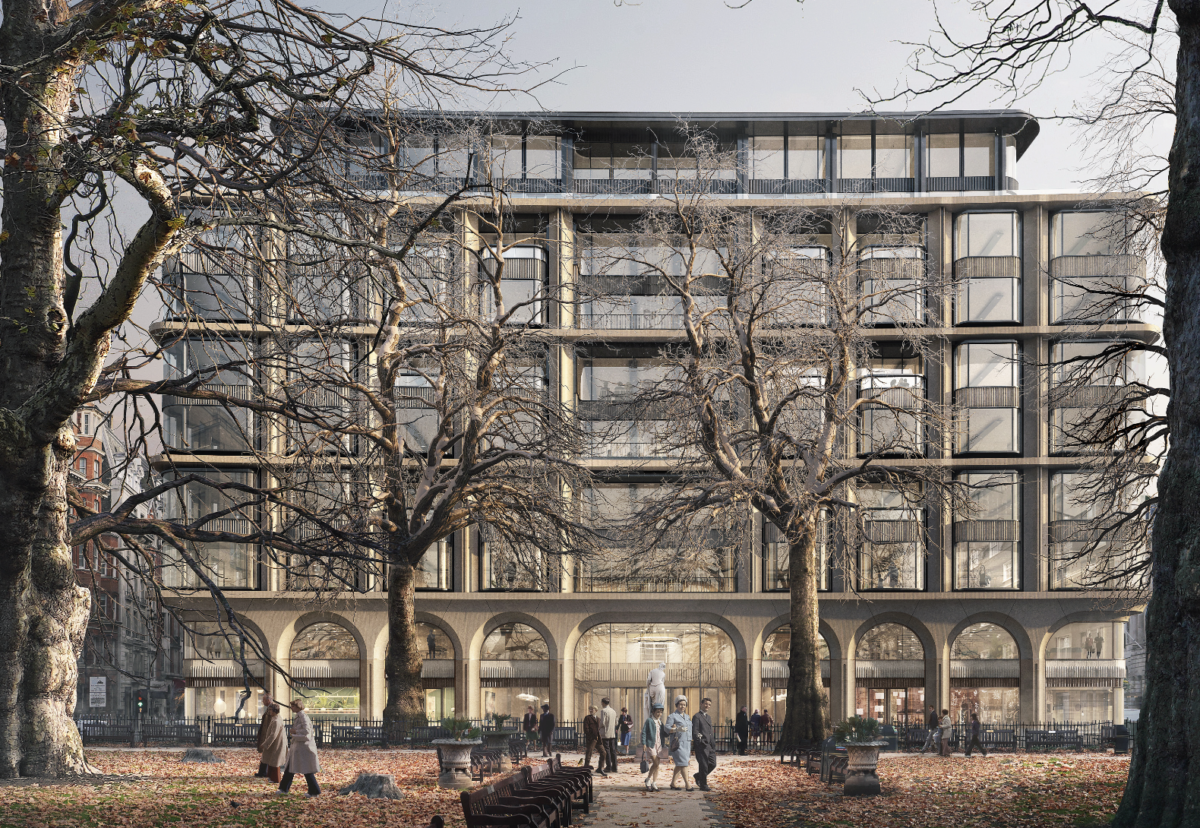Mace, a global consultancy and construction company, has been awarded a Pre-Construction Services Agreement (PCSA) by developer CO—RE and asset manager Audley Property for the redevelopment of Lansdowne House in London’s prestigious Mayfair district. The project involves the transformation of the 10-storey office building into a premium workplace. It will feature 225,000 square feet of office space and 14,000 square feet of ground-level retail and restaurant facilities.
Located at the southern end of Berkeley Square, Lansdowne House will occupy a prominent position within the historic square. The architectural design is created by AHMM. It incorporates a “long life and loose fit” concept, utilising a sway frame structure that allows for spacious floor plates and a flexible core. This design enables future adaptability without the need for extensive demolition.
READ ALSO: Planning Approval Secured for 411-Bedroom Student Accommodation Scheme in Newcastle
Lansdowne House redevelopment
The redevelopment plans prioritize occupant comfort and sustainability. Openable windows will provide natural ventilation, while floor-to-ceiling heights maximize natural light. The project also includes enhancements to the public realm. thus, pedestrianized areas will be created to connect Lansdowne House to Berkeley Square. New amenities such as an outdoor rooftop terrace with green spaces and biodiversity, as well as balconies on every floor overlooking the square, will further enhance the occupant experience.
With a focus on sustainability and occupant well-being, the project aims to achieve both BREEAM Outstanding and WELL Platinum ratings. The basement will feature 480 cycle spaces along with showers, lockers. It will also have changing facilities to support active commuting.
Blackstone, a global asset manager, has already agreed to pre-lease the building, making it their new European headquarters. Enabling works have commenced on the site. Additionally, the Lansdowne House project is expected to reach completion in 2028.

Leave a Reply