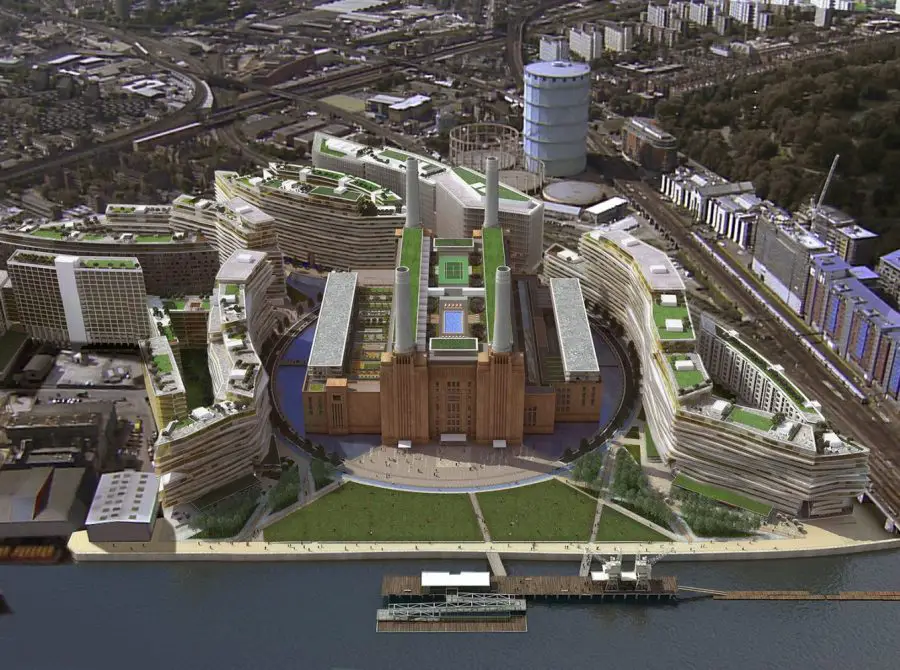Situated on a 42 acres piece of land located opposite Chelsea, approximately one mile from the Houses of Parliament with about 400m stretch of the site directly oriented towards River Thames, the Battersea Power Station Redevelopment Project is being implemented in seven phases at a cost of S$ 13.36bn.
The project aims to transform the site of the decommissioned Grade II* listed coal-fired power station into a mixed-use property featuring a total of 3,444 modern residential homes, 517 affordable units, a rehabilitated power station, a new tube station, 2.5 million square feet of office and retail shops, a library, a medical center, childcare facilities, and other amenities.
Rafael Violy created the master plan for the mixed-use development while Battersea Power Station Development Company is in charge of the project that is estimated to create around 15,000 job opportunities.
Implementation of the Battersea Power Station Redevelopment Project
The first stage of the Battersea Power Station Redevelopment Project, known as Circus West, began construction in July 2013. Circus West entailed the construction of a 17 storey high and 327-meter long building with an unusually tapering footprint. The building comprises 753 new homes in a mix of 1, 2, and 3 bedroom apartments, townhouses, and penthouses along with residents’ garden and lounge facilities, health suite, offices, shops, bars, restaurants, and a new riverside park.
All Circus West residents have access to a private garden at podium level and can take advantage of a wide range of amenities and services including a 15,000 sq ft gym, an indoor swimming pool, and a health spa. They also have access to a 5,000 sq ft private residents’ club with a bar, private dining space, library, and cinema.
Also Read: The Big City Plan: The Re-Development Project for Birmingham City
The initial work for the second phase, which comprised the restoration of the Battersea Power Station, began in February 2014. This phase, the implementation cost of which was approximately US$ 1.25bn, resulted in the construction of 254 apartments within and above the power station.
The flats are divided into three sections based on their location: the Switch House East, the Switch House West, and the Boiler House Square. The apartments will have access to over 1.5 acres of rooftop gardens, while the vast majority of residences will have their own private outdoor area. Homes in the Boiler House Square will also face an open space on the top. The plant room and a parking lot will be located in the power house’s basement.
This phase also includes an additional 18 acres of new public space, a six-acre public park, 5,000 square feet of office space, up to 200 shops and restaurants, and leisure and recreation facilities.
On the second floor of the structure, there will be a 2,000-person auditorium. The design also includes a central atrium from which all four chimneys can be seen from inside. The power station’s four 101-meter-tall chimneys were demolished and rebuilt. At a height of 110 meters, a glass viewing platform was built on top of the North West chimney, allowing visitors to have a 360° view over the city.
Gehry Partners and Foster + Partners announced the design for the third phase, which largely comprises the construction of a new high street known as The Electric Boulevard, in April 2014.
Aside from The Electric Boulevard that connects to the Northern Line Extension station and acts as the main entryway to the entire Battersea development region, Phase III’s design includes approximately 1,300 apartments on either side of the boulevard, a 160-room hotel, 350,000 square feet of retail and restaurant space, and recreational space.
It was proposed that the third phase be constructed in three smaller phases, namely Phases 3a, 3b, and 3c. Gehry Partners built the structures to the east of the boulevard, while Foster + Partners designed the buildings to the west of the boulevard, which include 103 affordable houses, a hotel, and retail areas.
In June 2019, Foster + Partners, Gehry Partners, and WilkinsonEyre unveiled their most recent project site designs. In June 2020, the proposed Phase 3b obtained a recommendation for approval.
The team behind the transformation of Battersea Power Station in London, UK.
Carillon completed Phase I construction under a US$ 668M contract, while Ian Simpson Architects and de Ryke Marsh Morgan designed the facilities under Phase I. (dRMM). Linley created the interior design for the penthouses. Wilkinson Eyre provided the design for Phase II, and MACE was hired to complete the preliminary work.
Michaelis Boyd Architects would create the interior designs for Phase II. LDA Design was to handle the landscaping for the phase, while Andy Sturgeon Landscape and Garden Design would serve as advisers to LDA Design on the roof gardens above the power station.
Buro Happold was awarded a contract for Phase II civil engineering, facade engineering, fire engineering, flood risk management, geotechnical engineering, inclusive design, river engineering, and structural engineering. In November 2013, a syndicated loan totaling US$ 1.32bn was issued by a group of multinational banks that included CIMB (bookrunner and joint mandated lead arranger), OCBC, Standard Chartered, and Maybank (joint mandated lead arrangers).

Leave a Reply