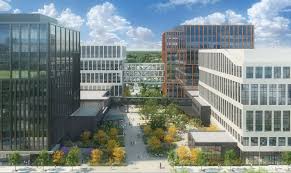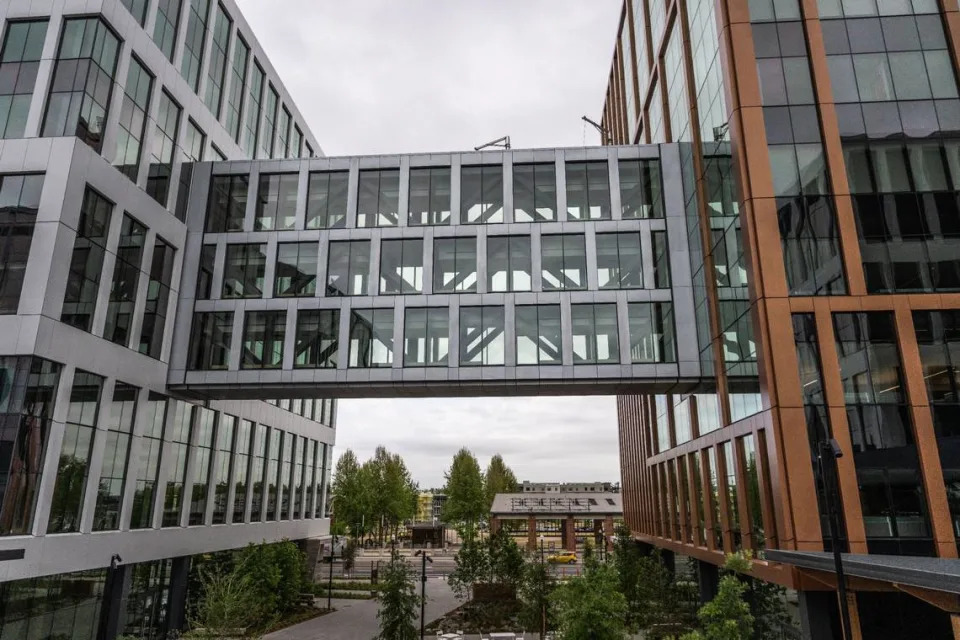Construction on the May Lee State Office Complex, California’s largest government building, has been completed. The new complex is located in River District, Sacramento and will house seven state agencies by the end of May. The May Lee State Office Complex stands at 1.25 million square feet and according to Sacramento Business Journal, it is the largest state government office project in the state’s history.
Construction on the project began in April 2020 while both state and private-sector office employees were working from home. Plans for the complex, however, begun way before the COVID-19 pandemic hit.
Project Cost
The project cost came to a total of US$1.03 billion according to a report to the Business Journal by Juli Kawahata, California Department of General Services’ project director. The complex has been named after the oldest and longest-serving state worker in California, May Lee who died last year at the age of 102 after nearly 80 years of service within the Department of General Services.
Also Read: Commencement of Construction for high speed Rail Between Las Vegas and California
The California Department of Tax and Fee Administration, the Department of Health Care Access and Information, the Department of Housing and Community Development, the Civil Rights Department, the Department of Real Estate, the Department of Financial Protection and Innovation and the Commission on Teacher Credentialing will all move into the complex.
Project Scope
May Lee State Office Complex is located on a 17.3-acre plot of land. It has four buildings with the highest being 11 stories tall. The structure has also been designed to hold more than 5,000 state workers from all the departments aforementioned. What’s more, California’s largest government building is also the country’s largest all-electric, zero-carbon office complex.
Also Read: Top 5 construction companies leading California’s biggest projects
Amenities include a centre court plaza and skyways connecting some of the spaces, as well as a dining area, gym, daycare centre and auditorium to accommodate 300 people.
The Project Team
The building was designed by ZGF Architects along with Hensen Phelps and Dreyfus + Blackford. Kitchell Northern California worked as the project’s general contractor. “This building is the workplace of the future,” said Ted Hyman, ZGF’s managing partner. “It’s a civic building. And government buildings should be civic, it should give back to the public.”
The team worked together to finish the May Lee State Office Complex well ahead of schedule and US$47 million below budget. The Department of General Services, where Ms. Lee worked, has also applied the building as LEED Gold certified for its sustainable design and operation by the U.S. Green Building Council.
“I’m pretty excited to see her name on the building every day that I come in. This building really says a lot about her as a public servant. Seeing this today is just amazing,” said Chris Lee, May Lee’s nephew. He will also work in the complex as an employee of the California Department of Tax and Fee Administration.
ZGF Architects is a world-class Architectural firm originating from Oregon with seven offices across North America and 750+ staff. They famously designed The Mercat de Peix Research Centre, a 100% mass timber building together with high-performance mechanical systems unique for laboratories. Additionally, they designed the Doernbecher Children’s hospital. It is literally bridge a wide canyon and connect previously separate parts of the OHSU campus in Portland, Oregon. They are an industry leader in sustainable and regenerative design. Moreover, they have embraced sustainable design as a core value long before “green” or “LEED” became common phrases.

