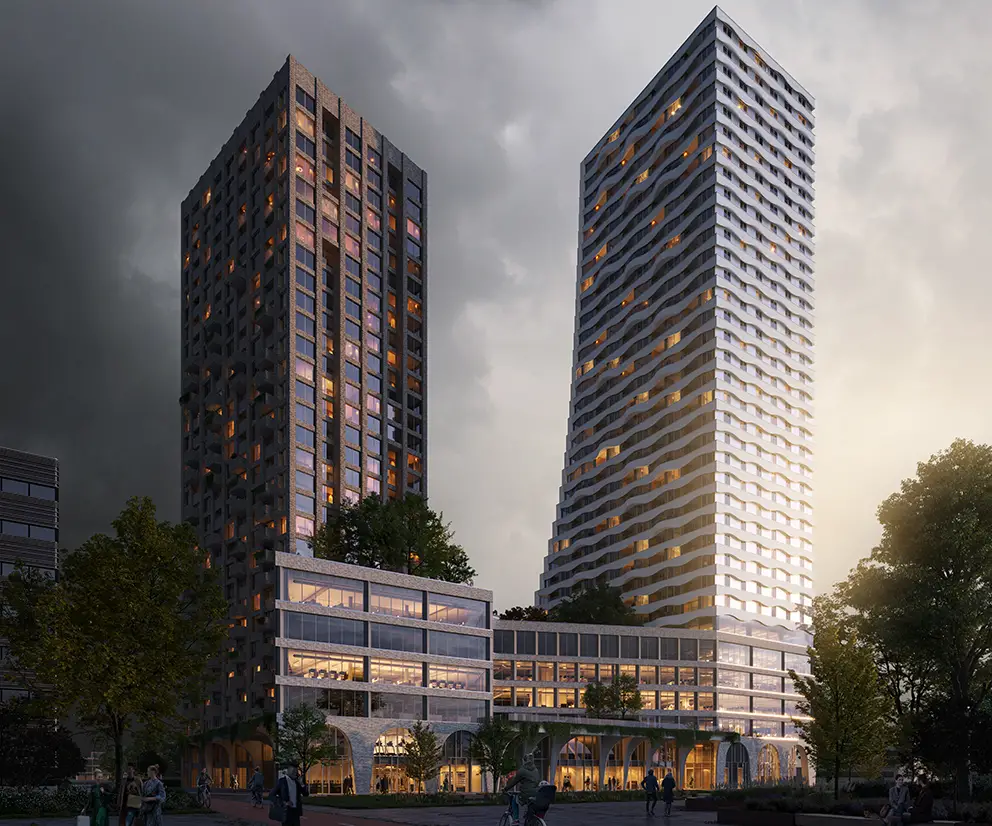A contract has been awarded for the construction of Ensemble Towers, two low-carbon mixed-use buildings with a total of 5,000 m2 and 19,000 m2 of residential and office space respectively, on Karspeldreef 14-16 in Amsterdam.
The residential towers will have a total of 592 rental apartments divided into three rental categories for residents at various stages of their residential careers. They also offer social spaces such as a health centre with a pharmacy, a youth talent center, and a social district team. In order to obtain the best possible interaction between residents and public space, the residences have maximum façade widths and many have diagonal orientations with low parapets.
The Ensemble residential towers will also have catering, sports and office facilities, in addition to an underground park for cars, scooters, and bicycles. The contract in question was awarded by Cordeel Nederland to Vinci Energies through its subsidiary Bosman Projects.
An overview of the Ensemble Towers in Amsterdam
Standing at 119 meters, the tallest tower of the Ensemble Towers in Amsterdam will be located at the intersection of Karspeldreef and Spoorpark. It complements Karspeldreef’s expansive urban profile and serves as a cornerstone and urban focus for the location and neighbourhood.
The tower has a distinct architectural expression from the south side. The plinth tower articulates, or blends, the plinth and the tower into a whole through the curved façade. The cascaded or stepped façade projects a modern image, an icon on a larger scale. A rigid and static image is created by a stacked grid of architectural elements. The longitudinal façades have a completely different appearance. Dynamic façade architecture is formed by horizontal undulating façade bands with sporadic protruding balconies.
Also Read: Plans Availed for Construction of Two More Towers at Canada Water Regeneration Scheme
The lower residential tower (98 m) is diagonal across from this one and located in the opposite corner of the plot. A slight angle shift in relation to the plot’s building line gives the tower a distinct identity, almost free-standing and thus clearly oriented towards the surrounding urban fabric.
This tower is given a distinctly residential feel. The façade is divided into three sections by various outdoor space typologies (protruding balcony, loggia, and walled-in balcony). The bottom, middle, and top of the image are clearly legible and classical. The plinth is the third building section. It has six storeys and a double-height, transparent plinth that creates the best possible relationship with the surroundings.
Integration with the surrounding infrastructure
The plinth will shape the profile, image, and activity of the urban street. The plot’s “private” public space will be intertwined with the adjacent public spaces of the surrounding streets. Bullewijkpad’s profile will be widened in places by an inwardly pleated façade, and it will have a canopy running the length of it.
A pocket, an entrance to the bicycle shed, and an entrance to residential tower 2 are all provided along Hullenbergweg. This ‘pocket’ gives the street a sense of scale and supports the domestic character of the street. Another large canopy will be built along Karspeldreef, this time more formal and with a generous indentation marking the entrance to residential tower 1 and the office entrance.
Another canopy and small pocket will be installed at the Spoorpark to connect with the ground level and activate the social facility. In short, pockets and canopies will contribute to neighbourhood revitalization and dialogue. Special attention will be paid to the public space so that it is appealing to visitors from outside. It is a good and pleasant place for residents to stay, but it can also serve as a gathering place for the entire neighbourhood. The project area’s spatial and architectural interpretation has the potential to become a meaningful place.
For the offices in the project, a BREEAM procedure is being followed. Based on the BREEAM-NL New Buildings and Renovations 2014 v2.0 guideline, the ambition level is Excellent (4 stars) for the time being. The project’s client is Wooden City Karspeldreef bv, which is led by Great Grey Investments. The project is set to be finished in the second quarter of 2025.

Leave a Reply