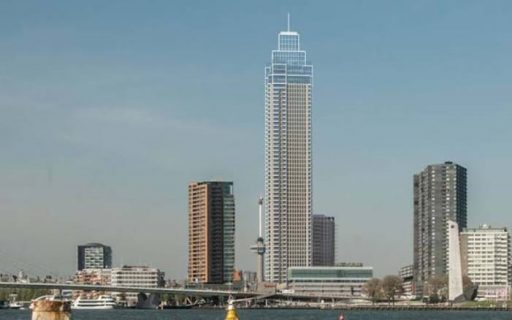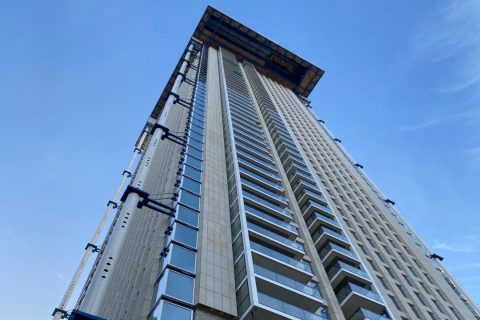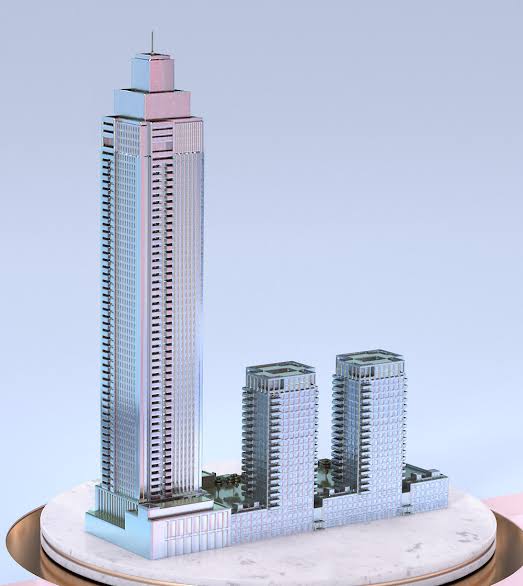De Zalmhaven, also known as Zalmhaven Toren, is a scheme that includes a 215m residential tower in Rotterdam, Netherlands. Dam & Partners Architecten is the architect involved with the design and LSI, AM & Amvest being the main contractor. The project also includes two buildings each of 70m height. The 215m high residential structure comprises of 295 apartments and a parking garage. The tower together with the second office structure are designed by Dam & Partner architects, while Claus en Kaan Architecten designing the other residential unit. The Zalmhaven will become the new eye-catcher on the Rotterdam skyline. Its 215 meters, will make it Benelux’s highest residential tower.
Benelux’s highest residential tower
On the ambitious development, environment and liveliness relationships has been given much attention at ground level. On the urban scale, the high development will act as a connecting component between the Scheepvaartkwartier and the Kop van Zuid, from the north to south side of the city. In that way, the city’s focus was shifted towards the water. The style from the architecture and the building’s character are in line with the existing highrises in the area. The design was inspired by the formal language of outstanding skyscrapers, magnifying its verticality. Even though classic in its formal language, it is a skyscraper of the future, deploying the much advanced building technologies. Starting from the fourth floor going upwards, the structure is fully prefabricated, notably speeding up the construction time and making it world’s most prefabricated building.

The structure is clad in natural stone. Signalling elements are the bay windows and balconies , which offer even the highest residences with outdoor areas, the flowing and fluid façade and quite brilliant views. The corners of the building comprises large glass windows. By developing a view over the city from such a point of residences, these apparently open corners provide the tower with slim appearance. The top floor houses a restaurant, thus making it accessible to the public. While the size of the 215-metre high tower may be large, up close, refined features catch the eye. Integral to the building is a lively, high ground floor, with a great spacious and light entrance which intersperses a hotel lobby with the front doors of the offices and residences. The shared entrance offers a distinct urban atmosphere, making sure a human scale and better social interaction. All together, the entrance will become the semi-public link between the Houtlaan, at riverside, and the new park, form the city-side.
Read also: The Akita Noshiro offshore wind farm Project Timeline.
De Zalmhaven Timeline
2010.
In February, the project was approved by the city.
2016.
In September, the Rotterdam city council approved the tower’s planning. This came after fifteen years of preparation.
2018.
The tower construction commenced on 25 October. The Zalmhaven rises 215 meters. The building alone is 203 m while the mast takes up the remaining 12 m.
2020.
On December 15, the construction of Zalmhaven II and III was at the highest point.

2021.
Zalmhaven I was its highest point of construction in September 2021 and the entire scheme will becompleted in 2022.

Leave a Reply