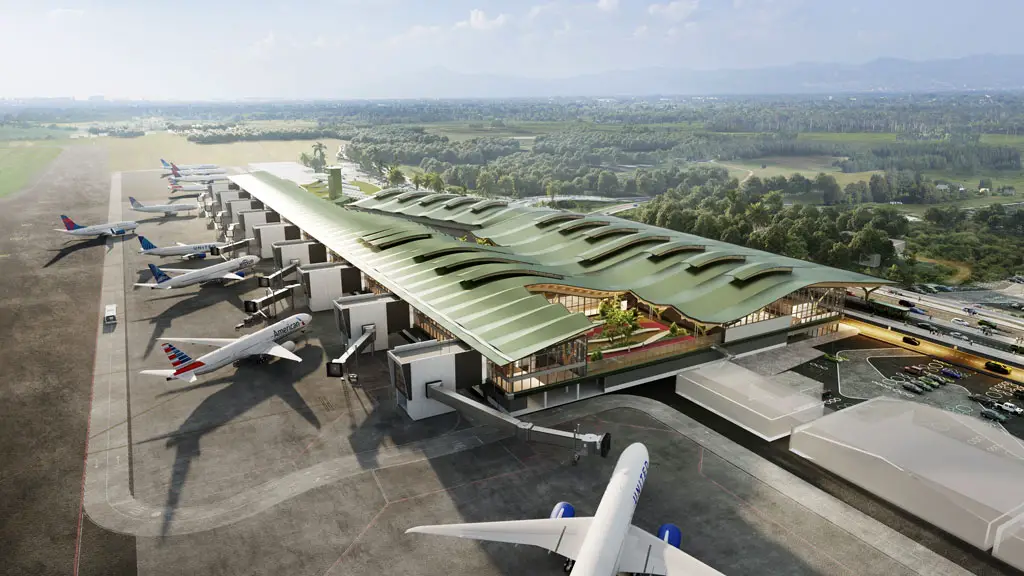Design concepts for The US$ 300M expansion of Santiago International Airport in the Dominican Republic have been revealed. The terminal design by Luis Vidal & Architects has included nods to the Dominican landscape, with greenery and the use of timber. The 592,000-square-foot project is designed to set new benchmarks for Caribbean airports by utilizing cutting-edge technologies and local resources.
“With our international experience building world-class airports that are unique to each region, the Santiago International Airport is swiftly becoming one of the Caribbean’s most sophisticated airports,” said Carlos Torrejón, partner and director of Luis Vidal & Architects’ Dominican Republic office.
The current structure will be transformed into a mixed-use site with an office park, business center, and hotel to supplement the airport’s services. The investment is intended to increase the flow of passengers, with the capacity to accommodate four million passengers once it formally opens, more than doubling its existing capacity. The expansion will also boost freight capacity.
Read also: Terminal B LaGuardia Airport project Updates
Santiago International Airport redevelopment project
“This new terminal was inspired by the beauty and culture of our region,” stated Félix Garca, head of the board of directors of Santiago International Airport. “As one of the region’s busiest airports, we are excited to be collaborating with the team at Luis Vidal & Architects to develop a building that will be both sustainable and suit the needs of our community.” The new terminal’s architecture has larger check-in and ticketing, upgraded security and luggage operations, and outdoor green areas. The airport will also gain more parking space as a result of the development, and the runway will be extended to handle larger aircraft.
The architecture of the terminal is influenced by the harvest fields of bananas, tobacco, and coffee and is designed to mix with the curves of the surrounding terrain. The backdrop of the region is replicated within the terminal with a design that is designed to bring greenery indoors. The inside ceilings are designed to look like they are shaded by vegetation, and the roofing structure is made of wood.
“We sought to assure easy navigation through the new terminal to meet the increased passenger volume, while still including elements of the region’s surrounding natural landscapes in the project’s interior,” stated Luis Vidal, president and founding partner of Luis Vidal & Architects.’’ The airport is scheduled to open in 2026.

Leave a Reply