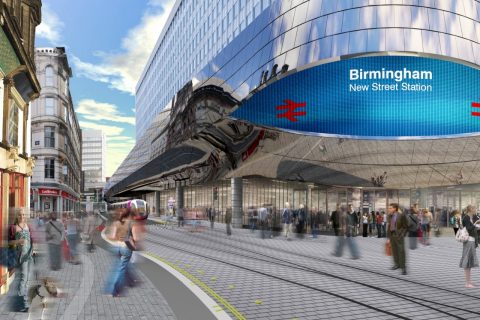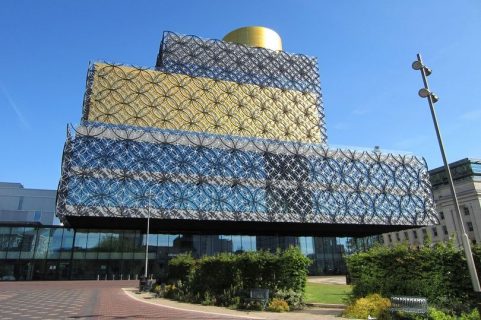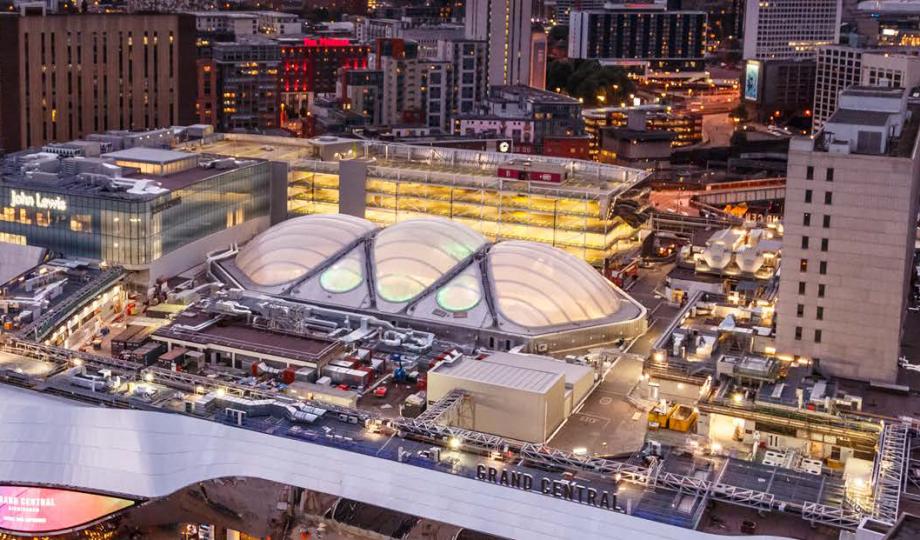The Big City Plan is a significant development project for Birmingham, England’s city center. The City Centre Grand plan, Stage 2 of the Big City Plan, was unveiled on September 29, 2010. This blueprint outlines how Birmingham’s city center will be developed over the next 20 years. The strategy targeted five important sectors for growth with a potential value of slightly over US$ 13bn.
The goal of this ambitious project is to increase the size of the city core by 25% while enhancing transportation connectivity among the city’s seven “quarters.” It identifies how the city center population would grow by providing over 5000 new homes and 50,000 new jobs, and the US$ 792M redevelopment of New Street station, which launched in September 2015, a new Library of Birmingham, which launched in September 2013, and Eastside City Park, which launched in 2012, the first new city center park since Victorian times.
It also lays out visionary recommendations for how each of the seven sections i.e City Centre Core, Eastside, Digbeth, Southside and Highgate, Westside and Ladywood, Jewellery Quarter, and Gun Quarter, which were formed following the dismantling of the Inner Ring Road that served as a “concrete collar” restricting growth in the city center.
The city center is now defined as the area within the Middle Ring Road and it is considerably larger owing to the seven districts, each of which has its own particular personality.
Below are some of the infrastructure developed over the years under the Big City Plan.
Grand Central & New Street Station
Grand Central Shopping Centre opened its doors on September 24, 2015, following a five-year, US$ 792M construction project as part of the New Street Station renovation. The new shopping center has 66 stores, including department stores, fashion retailers, and eateries.
Tram infrastructure

Centro Metro travels over the Snow Hill viaduct, serving a new stop, then through the city center, serving stops on Bull Street, Corporation Street, and Stephenson Street before arriving at the new Birmingham New Street Gateway on Stephenson Street.
Redevelopment of Paradise
The US$ 660M redevelopment of Paradise Circus, which spans seventeen acres between Centenary Square and Chamberlain Square, began on January 5, 2015.
The project was branded simply as “Paradise,” noting the notion that the “circus” feature of the site will be removed when the section of Paradise Circus Queensway road running beside Birmingham Town Hall from Great Charles Street is pedestrianized as part of the renovation.
Arena Central
The 9.2 acre Arena Central project, which fronts Broad Street and is adjacent to Centenary Square, is a very deliverable, highly desirable location for work, leisure, and retail. Arena Central was master-planned to be a true mixed-use area in the heart of Birmingham’s city center.
The land has planning permission to build up to 670,000 square feet of Grade A office space, Residential space of up to 530,000 sq ft, Ancillary retail/leisure, and Great Charles Place.
This was Birmingham’s first PRS (private rented sector) development. The first phase of Great Charles Place costUS$ 72.6M and contained 320 flats ranging from studios to three bedrooms, as well as 20,000 square feet of ground-floor retail and leisure space and a mix of units totaling 8,000 square feet to accommodate small companies.
The second phase of the Big City Plan comprises the construction of a 205,000-square-foot office building. The grade A offices will feature floor plates of roughly 15,000 square feet spread across 14 levels.
Library

Birmingham Central Library was replaced with the close to US$ 250M Library of Birmingham, which opened in September 2013. It has been described as the largest public library in the United Kingdom, Europe’s largest public cultural venue, and the biggest regional library in Europe.
University of Birmingham
The development projects, worth over US$ 528, will create outstanding new facilities for students, staff, visitors, and the local community – all while drawing on Aston Webb’s original campus masterplan, as well as subsequent plans, and laying a solid foundation for the future.
Housing
The need for housing in Birmingham continues to rise, not just as a result of the city’s population increase, but also because an increasing number of people are choosing to relocate to the city and make it their home.
Office space
Paradise
As part of the Paradise project, two new Grade A office buildings are being built. One Chamberlain Square is a seven-story structure in the center of the development, with views of both Chamberlain Square and the intended Northern Square.
Mailbox
A new 50,000 square foot office was built at The Mailbox as part of a £50 million initiative to revitalize the landmark structure.
Central Arena
Along with 135,000 square feet of Grade A office space – with typical floor plates of 21,000 square feet – 1 Arena Central provides 5,000 square feet of high-quality retail space with an inset terrace facing Centenary Square. The basement has 68 parking spots as well as 54 protected cycle spaces with lockers and showers.

Leave a Reply