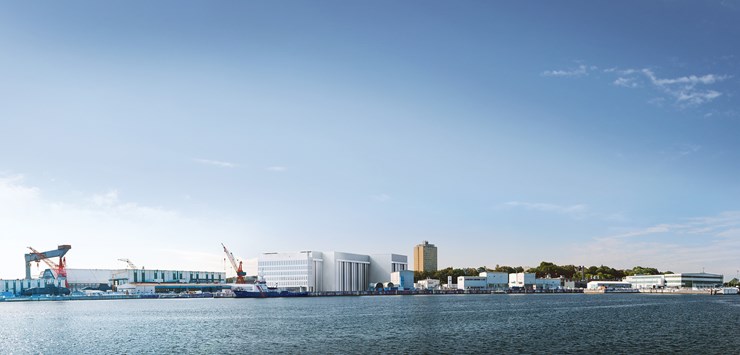Züblin is constructing a new Kieler Förde shipbuilding facility for ThyssenKrupp Marine Systems. Züblin was commissioned to construct a new shipbuilding facility with an integrated seven-storey office building in Kiel. On behalf of thyssenkrupp Marine Systems GmbH, Ed. Züblin AG is constructing the new skyline-defining industrial plant in Kieler Förde. The contract’s monetary value is in the millions of euros.
Following the start of construction in May of last year, the new facility is expected to be finished within two years and ready for use by the end of June 2023. ThyssenKrupp Marine Systems wants to significantly expand its submarine construction production capacities with the new corporate headquarters in Kieler Förde beginning in mid-2023. The facility is part of a site plan that includes the deployment of other development projects at the Kiel shipyard site.
“We are honored to have secured such a large order from such a prestigious industrial company.” The decision demonstrates our confidence in the civil engineering expertise of our Züblin colleagues. “We are delighted to be able to contribute to the ongoing growth of Kiel as a shipbuilding destination with the construction of the new shipbuilding hall,” says Thomas Birtel, CEO of Strabag SE.
Kieler Förde Shipbuilding project
A joint venture of Züblin Stuttgart (Structural Engineering) and Züblin North is constructing the 32-meter-tall industrial structure with a gross floor area of 15,390 m2 (Civil Engineering and Port Construction).
Ed. Züblin AG’s Zentrale Technik additionally contributes to the project team by offering building design assistance. The new structure, which is around 170 m long and up to 70 m wide, includes seven production halls for submarine components separated by concrete and firewalls, as well as an accompanying administrative building with offices, social spaces, and a canteen spread across seven storeys. The overall project will necessitate 17,000 m3 of concrete, 3,900 t of reinforcing steel, and an additional 2,500 t of steel for supporting structures within the halls.
Read also: Frankfurt Airport Terminal 3 Construction Project, Germany
Following the completion of the earthworks and the installation of the construction site infrastructure, including three cranes, the structural work began in October with the pouring of the approximately 1 m thick floor slab. “Some of this project’s more difficult jobs include heavy steel construction and substantial building services engineering.” “The most difficult issue for the construction team is undoubtedly the tight schedule for completing all of the work,” notes Züblin’s project manager Tim Rengers from Subdivision Stuttgart’s Structural Engineering business unit.
The submarine production facility’s seven rooms will be outfitted with steel platforms all around, augmented by transportable scaffolding on the bottom level. Heavy steel girders must also be anchored for each hall’s two gantry cranes. In addition to the building automation measurement, control, and regulation systems, the shipbuilding halls will be outfitted with complex ventilation technology in the form of a high and medium vacuum system for the extraction and filtration of welding gases and dust.

Leave a Reply