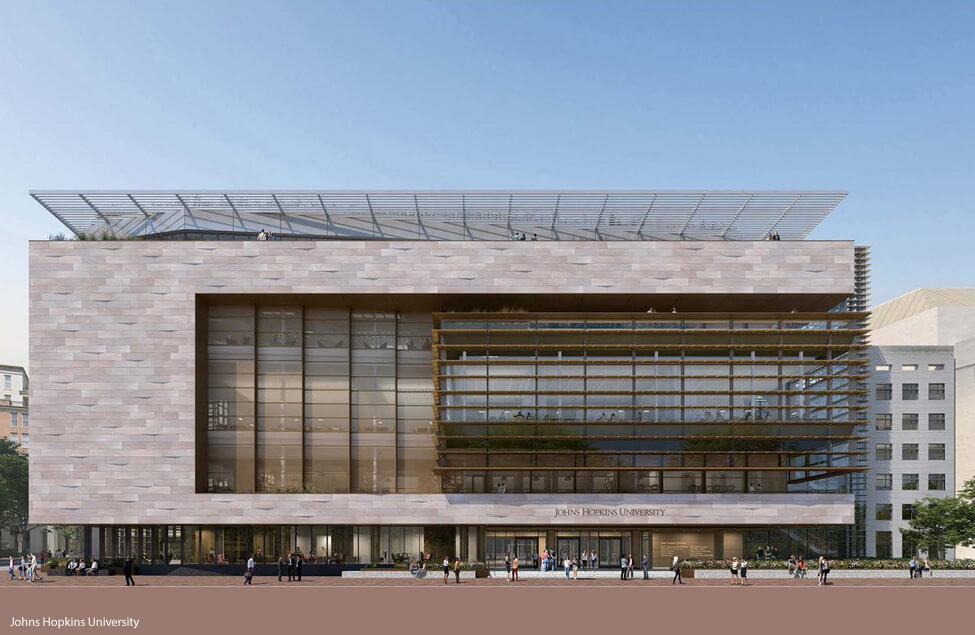Renovations for a new Hopkins D.C. facility are taking place at the site of a former Newseum building, located on 555 Pennsylvania Ave. in Washington D.C. The renovation project which commenced in 2020 is progressing on schedule and is nearing its set delivery date of Fall 2023.
The new Hopkins D.C. facility is undergoing several structural changes which will transform it into a world class academic building for the John Hopkins University. These renovations once completed, will create a new center for research, learning, and public engagement at the heart of the nation’s capital.
Also Read University of Illinois begins renovations after US$140 mn funding from state
John Hopkins University intends to consolidate all its D.C.-based graduate programs at the new 555 location, which will be anchored by the School of Advanced International Studies (SAIS). The university’s Carey Business School, and Krieger School of Arts and Sciences will relocate to this new location once the renovations are complete, and all divisions within the University will make use of the building.
According to the University, the aim of consolidating all programs into this new Hopkins D.C. facility is to create new opportunities for collaboration and interaction between students, staff and faculty members, which will allow for the free flow of ideas and people between Baltimore and Washington.
The new 420,000 square foot Hopkins D.C. facility will consist of classrooms,, conferencing rooms, offices and media suites. Other prominent outdoor features at the building’s atrium include a “room bridge”, a cascading “room stair”, a “beach” for informal gatherings, as well as a theater, which will house about 370 seats and pre-function space.
Structural and architectural design modifications on the new Hopkins D.C. facility
Structural and architectural designs for the new Hopkins D.C. facility include several modifications, which will introduce more sunlight into the building’s façade, reconfigure existing floor plates for an increased square footage, modify the building systems to support the academic efforts of the university, as well as its sustainability and accessibility goals. The new design emphasizes more on flexibility and uses a responsive approach to fit the needs of multiple programs and emerging pedagogies.
The D.C. office of SmithGroup is serving as the Architect of Record, while the design is being led by Ennead Architects, who are working in collaboration with the Rockwell Group on the interior designs for the new Hopkins D.C. facility.

