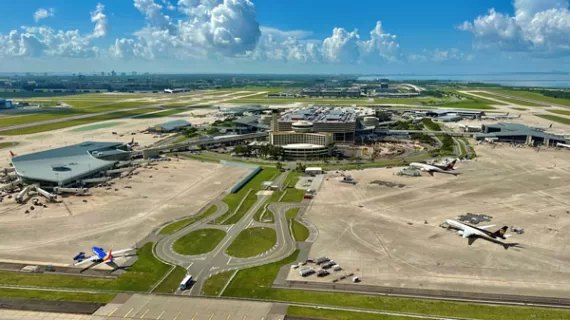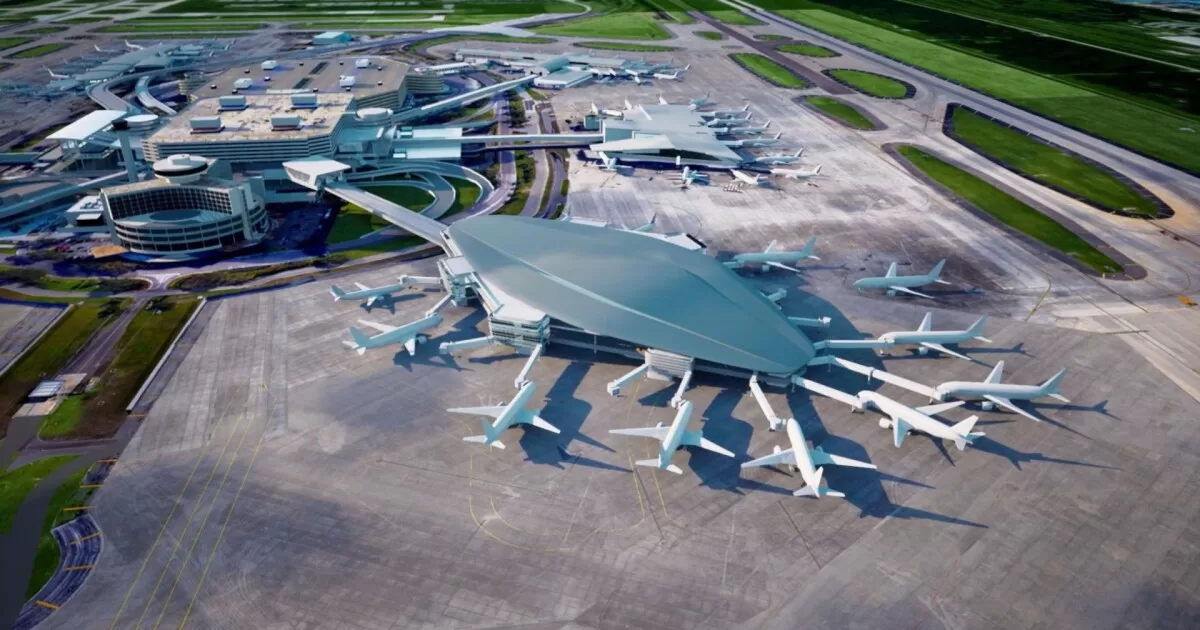Over the next couple of years, extensive construction work will start at Tampa International Airport to accommodate the projected 40 percent increase in passenger traffic by 2037. Headlining this US$1.5 billion expansion will be a new 16-gate facility-Airside D-which will start later this year and will be the first new airside to be developed at TPA in approximately twenty years.
A Vision towards the Future
The design process for Airside D is thus highly informed by rigorous research and the engagement of various stakeholders. As Smitha Radhakrishnan, executive vice-president of planning and development and maintenance at TPA, explained, such a facility must be designed so that it provides the best quality service a guest can expect from TPA, yet is responsible fiscally: “This facility must reflect the high standards our TPA guests are accustomed to.”
Also Read: Hazrat Shahjalal International Airport Third Terminal: Bangladesh’s New Height of Ability
Architectural Features and Amenities
It will be large and orthogonally-shaped, placed to the side of the major runway, linked by light rail line to the terminal. Additionally, the Airside shall have sloped roof, truck loading docs, and park for aircraft. On the other hand, Airside D will be the largest facility among its kind at TPA, measuring 600,015 square feet with two stories in height, mezzanine airline lounge spaces with dramatic views of the Airfield and the Bay.
Aerial of the Tampa airport.
The facility will house international passengers on the first floor and, at the center, give shopping and dining options so that 360-degree views of the gates can be seen. It makes for an even more delightful travel experience with its high ceilings and bright interiors that capture light from nature.

Construction Timeline and Budget
Groundbreaking for Airside D is expected to begin later this year as it finalizes its final designs in 2025. Vertical construction would begin by the end of 2025, starting a multiyear process, with a completion date in 2029. Initial estimated cost for the facility was about $1.5 billion; that has gone up, like all other things across the board, because inflation and supply chain concerns worldwide continue to plague everyone.
Also Read: US $35 million granted for Washington Dulles International Airport Expansion
Financing the Expansion
Expansion will be financed through a combination of airport reserves, bonds and grants. Today, TPA serves about 25 million passengers annually but is expected to grow to 35 million by 2037. Airside D represents the last of three phases in TPA’s master plan; other recent redevelopments have been completed in the main terminal and rental car center.
Other TPA Construction Projects
In addition to Airside D, there are a decent number of other construction projects at TPA Airport. The newest is a Sheltair Tampa new narrow body hangar. It will feature 50,880 square feet for the aircraft, and 8,344 square feet of office. That project is estimated to be completed by the end of 2025.
The Sheltair hangar site
This would further entail adding a new 20,000-square-foot security screening area, adding its number of security lanes from six to seven. This project is scheduled to open by February 2025.
Also Read: Austin-Bergstrom International Airport (ABIA) Expansion Project
Overview of Project
Name: Airside D
Location: Tampa International Airport, TPA
Project Type: Expansion to airport
Value: Total (estimated): US$1.5 billion
Key Facts:
16-gate airside
600,015 square feet
Two levels plus mezzanine for airline lounges
Dedicated space for international processing
Retail and dining spaces with panoramic views
Timeline and Status
Groundbreaking: Late 2023
Completion: 2029
Current Progress: Final design phase to be completed in 2025
Development Team
Smitha Radhakrishnan (TPA)
Architecture Firm: TBD
By making this development, TPA stands prepared to change the experience of travelers without losing its significance as a transport center within Florida.

Leave a Reply