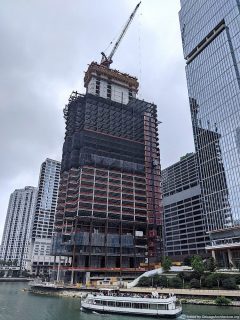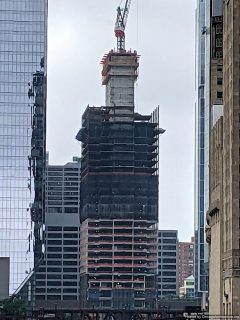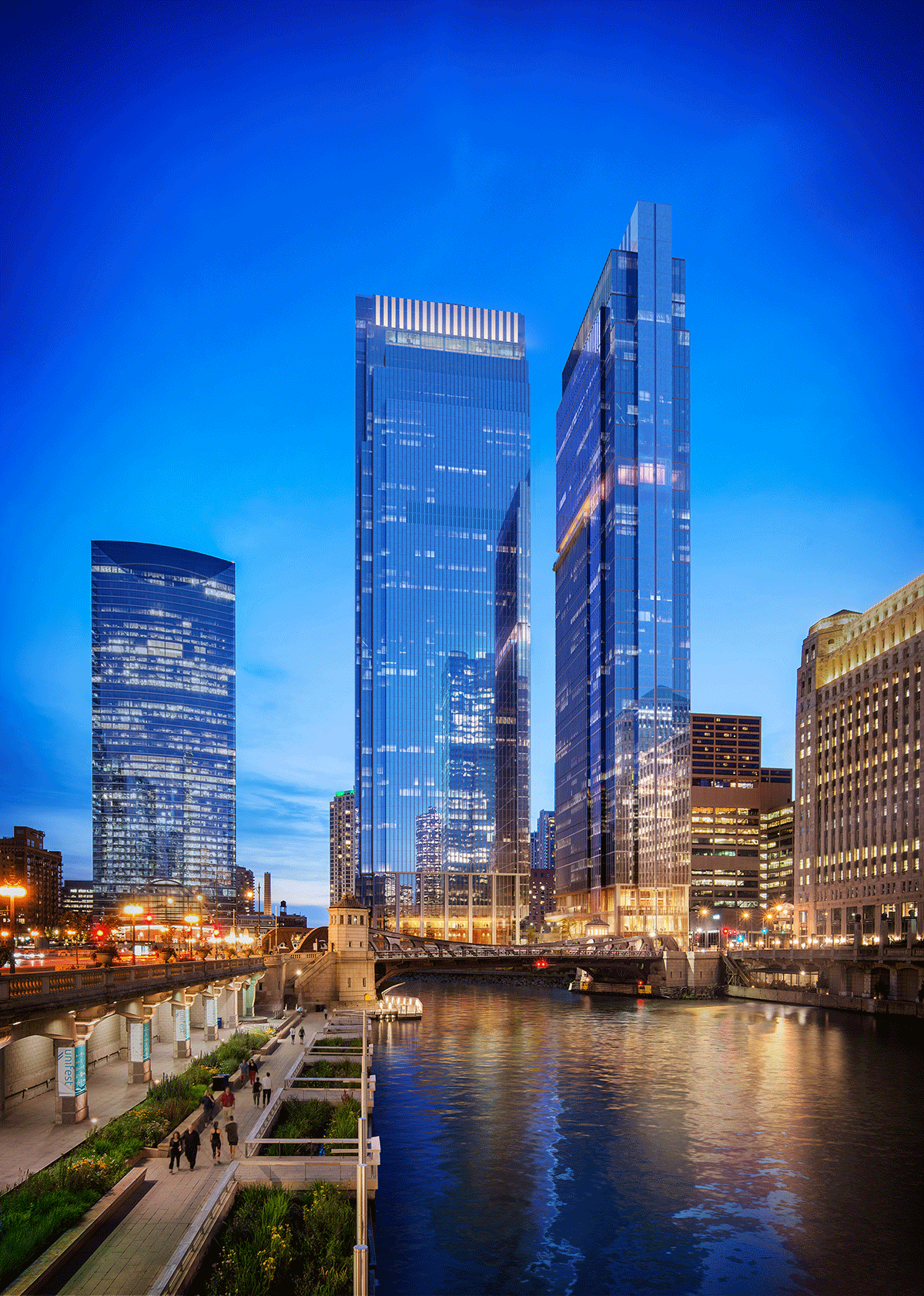The concrete core for the Salesforce Tower Chicago recently reached its maximum height, marking an important milestone for this 60-story skyscraper building at 333 W Wolf Point Plaza, overlooking the Chicago River’s confluence.
According to the general contractor Walsh Construction, the ultimate height of the core is 840 feet, which corresponds to a previous conjecture of a 15-foot height increase. Furthermore, if the superstructure is taken into consideration, the total architectural height of the skyscraper looks to be 850 feet above the river promenade.
Hines is building the Salesforce Tower, also known as Wolf Point South, on a former parking lot owned by the Joseph P. Kennedy Family. This site has been transformed into a trio of skyscrapers, a 500 feet skyscraper built in 2016 and a 679 feet skyscraper built-in 2020. Salesforce Tower Chicago is the third and final instalment at this site.
While the first two buildings are nearly exclusively residential, the Chicago Salesforce Tower will be predominantly an office building with retail space at the ground level. Tenants will be able to choose from 25,000-square-foot floor plates with customizable build-outs, floor-to-ceiling windows, and breathtaking views of the river and cityscape.
There will also be a variety of building facilities and features, such as a fitness centre, a conference centre, and a tenant lounge. Salesforce employees will also get access to a top-floor “Ohana” lounge, which will function as an event area for educational and charity activities on nights and weekends.
Outside, there will be direct access to a new section of the Riverwalk, a small urban park, and a plaza space at the foot of the tower. Pelli Clarke & Partners’ design is similar to that of its shorter Wolf Point East neighbour. Both employ rectangular volumes with several setbacks to create a tapering impression.
Salesforce Tower Chicago Overview
The Salesforce Tower Chicago, formerly, Wolf Point South Tower is the tallest of three structures set to be constructed in Chicago’s Near North Side community area. It is projected for the Wolf Point property at the fork in Downtown, Chicago River. The tower was first planned to be 950 feet (289.56 m) tall but, in late 2018, it was redesigned to 835 feet (255 m) under the naming (Salesforce Tower Chicago).
Developed by Pelli Clarke Pelli architect, the Salesforce Tower Chicago will contain all global best practices to offer the result of the most advanced and amenitized office tower in Chicago. With an average floor plate size of 24,500 square feet of space to rent, the tower will deliver efficient planning for a variety of residents. Some amenities will include a club-quality fitness centre with secured rooms and showers, a conference centre with a number of configurations and capacity sizes, a tenant lounge and a commercial retail space with approximately 25,000 square feet, including food varieties and beverage concepts.

Read also: The Link tower in Paris facts and timeline.
Project Timeline.
2012
On October 30, a revised plan was tabled that had more open space. In November the revision received negative responses and Reilly withdrew the proposal on November 27.
2013
The Chicago Plan Commission accepted the plans for the entire three-tower scheme comprising 1,410 residential units, 450 hotel rooms and 1,285 parking stalls on January 24. In May, a group that opposed the planned development filed a case in the United States Federal Court. On November 19, U.S. District Judge Amy J. St. Eve ruled that the valuable and iconic views of downtown are something that can’t be constitutionally protected saying “Illinois courts do not acknowledge property values, air, or light as constitutionally guarded property interests.” The Wolf Point Towers broke commenced in March 2014 with the Neighboring Wolf Point West Tower having its groundbreaking ceremony on July 18, 2014.
2015
In July, there was a rumour that the South Tower might exceed 1,000 feet (304.80 m) from the revised renderings. However, October 2016 plans indicated that the tower had been scaled back to 950 feet (289.56 m).
2018
The Salesforce Tower Chicago
On November 30, Salesforce committed to a 17-year $475 million 500,000-square-foot (46,452 m2) lease in the building commencing in 2023. The lease comprised naming rights for the redesigned structure to be named Salesforce Tower Chicago with a lowered height of 835 feet (255 m).
2020.
On April 2, despite the COVID-19 pandemic and the related slowdown of the economy that jeopardized the construction industry around the world, the scheme secured a $500 million-plus construction loan and construction started within 2 days.

July 2021.
Glasses had been at least partially installed on the bottom four floors of what will soon be the Salesforce Tower Chicago, a 60-story office tower with 1.5 million square feet of space.

