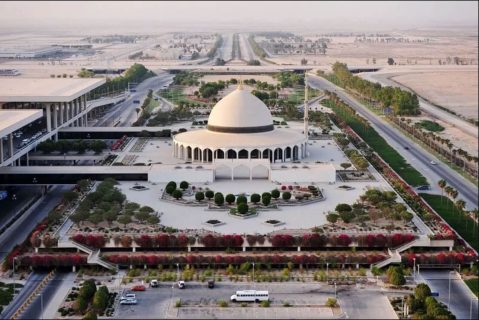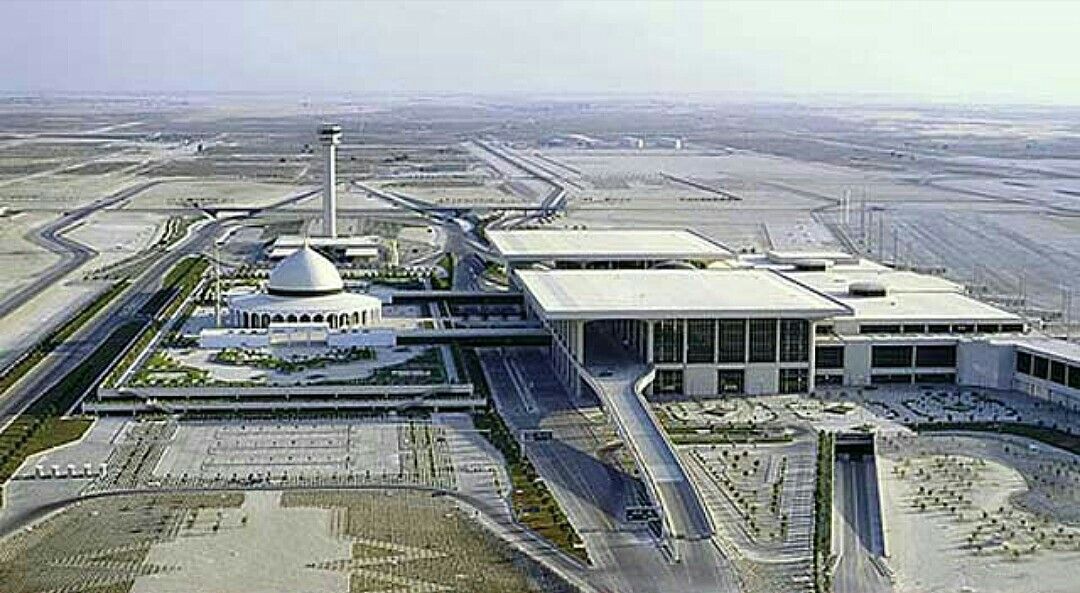The largest airport in the world today in terms of the area the property covers is King Fahd International Airport. The airport is also known as Dammam International Airport or simply Dammam Airport or King Fahd Airport.
It covers an area of approximately 776 square kilometers, 31 kilometers northwest of downtown Dammam City which is the sixth-most populous city in Saudi Arabia. Plans for the construction of the airport commenced back in 1970.
The site master plan was created by architecture firm Yamasaki & Associates and Boeing and completed in 1977, and the construction works began in 1983. The construction of the basic infrastructure of the airport was complete by the end of 1990, which allowed the U.S.-led coalition forces to use the airport during the Gulf War in early 1991 for the storage of military aircraft.
The General Authority of Civil Aviation of Saudi Arabia inaugurated the King Fahd International Airport and opened it for commercial operations on 28 November 1999.
Airport infrastructure
The largest airport in the world is served by two runways, both of which are 4 kilometres long and capable of accommodating larger aircraft including Airbus A340-600 and Boeing 747-400. Parallel to the runways are taxiways and across taxiways, 2.146km long, to connect the two runways.
It (the airport) has an 84m-tall control tower comprising the air traffic control level, a mezzanine level for technical and communication equipment, and another mezzanine level for amenities. The control tower has a total floor area of 7,960m².
Also Read: Top 10 biggest airports in the world
A six-storey main terminal building with a total area of 327,390m² serves the King Fahd Airport. The third floor of the building is for arrivals, the fourth floor is for boarding, the sixth floor is for departures and the others are for passenger service. The terminal has 11 fixed passenger boarding bridges serving 15 gates.
The airport has two other terminals; the Aramco Terminal, which is used by Aramco employees to board Saudi Aramco Aviation flights; and the 25,000m² Royal Terminal.
The latter is reserved for use by the Saudi royal family and VIPs such as Heads of State, Kings and government officials. It has four bridges linking the terminal to the aircraft, is luxuriously furnished and decorated, and includes extensively landscaped exteriors and grounds.
In addition, King Fahd Airport has a rental parking complex with a total area of 176,752, distributed among three covered floors, with a maximum capacity of 4,930 cars. Two open parking areas are also available beside the rentals to accommodate additional cars.
It also has an Airport Mosque that can accommodate up to 2,000 worshippers.

The mosque, whose architecture is a combination of modern and traditional Islamic architectural elements, is built on the roof of the car park and in the middle of a landscaped area of 46,200 m².
It can be accessed easily from the passenger terminal through two enclosed, air-conditioned bridges equipped with moving belts, in addition to a third open bridge.
King Fahd International Airport Project team
Bechtel was responsible for the project management, construction management, and engineering design of the airport. The company was contracted by the International Airports Projects division of the Ministry of Defense and Aviation from 1970–1999 for a contract value of US$ 1.4bn.
Joannou & Paraskevaides was responsible for the construction of the terminal building with modern equipment such as moving sidewalks escalators, concourse building, administration building, aircraft docking, and ATC and support facilities. The value of the contract was US$ 296m.
Leslie E. Robertson Associates (LERA) was the structural engineer for the construction of the airport.

Leave a Reply