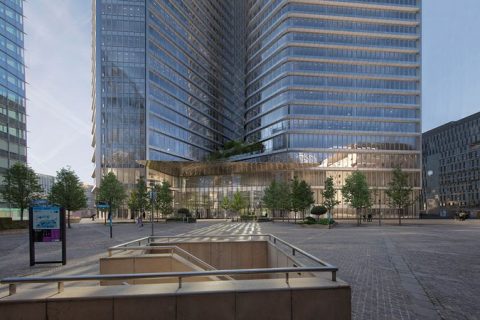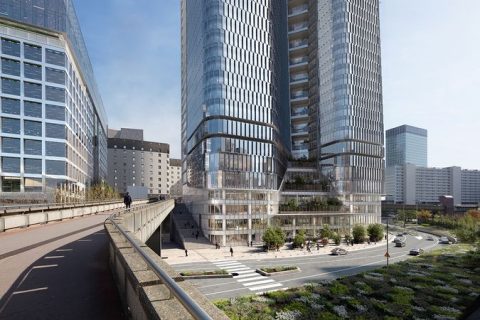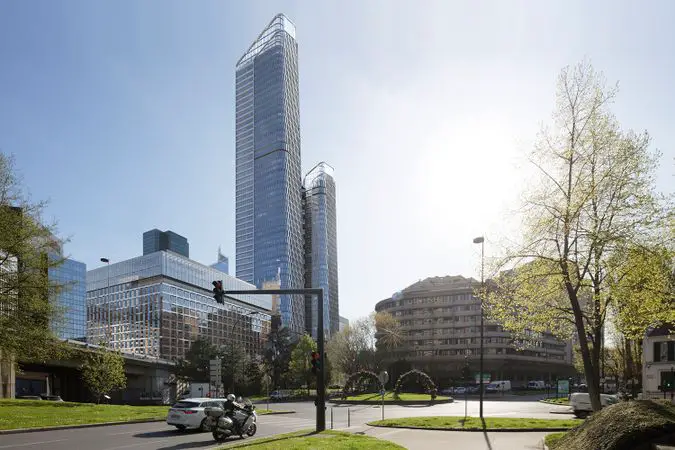Situated in the Michelet district, the Link tower in Paris is a two tower linked by 30 levels of green walkways. The ‘Arche’ wing will be developed to a height of 228 metres above the Parvis with 50 floors and the ‘Seine’ wing with 35floors to 165 m. The whole structure will rest on a common base of three levels at the centre of the urban boulevard and the forecourt.

The walkways will create the development of 3,000 sq.m. and 6,000 sq.m. duplex floors, with all floors connected in pairs by big, open and quite accessible staircases. After completion, residents will benefit from 130,000 sq.m. of office, restaurant, co-working and relaxing space. These spaces are set in a way they’ll improve the quality of well-being at work and collective efficiency.
Read also:The Stockholm’s E4 Bypass mega-project facts and timeline.
The new tower model
Philippe Chiambaretta has planned the basics of the Link tower in Paris to respond to the changes in the work organisation model.
The tower developer: Paris La Défense
Investor: Groupama Immobilier (SCI The Link La Défense)
Scheme owner: ADIM Ile-de-France
The contractor: BATEG
Architecture: PCA STREAM – Philippe Chiambaretta Architecte

The Link tower in Paris will consist of a new horizontality which PCA STREAM has chipped an innovative tower morphology that will take the advantage of the plot’s size: the structure is brought up in 2 wings, connected by 30 links. More than 8 metres wide and set with aerial gardens giving spectacular views, they are modelled as meeting points. Also 6,000 sq.m. new duplexes of which after connecting both structures, the Links will offer 3,000 sq.m. floors. All floors will act as duplexes via the big open staircases giving 6,000 sq.m. units able to accommodate 500 people, four times more than conventionally tower floor.
Each duplex will contain its organic life, and the movements will be on foot, without using the lift, the idea being human interaction multiplication.
A 2,800m² open air tower consisting of outdoor spaces, six large terraces, fifteen open-air hanging gardens, six winter gardens with natural ventilation and two rooftop gardens. A belvedere over Paris is a 154 metres above ground level garden in the rooftop offering a good view of Paris and the historic axis connecting La Défense to the Louvre, through the Arc de Triomphe and the Concorde
![]()
The project timeline
April 2019:
Granting of the planning permission.
March 2020:
Signing of the Lease in Future State of Completion between Groupama and Total and the Property Development Contract between Groupama and VINCI Construction France
2020:
Demolishing the existing buildings and designing.
2021:
Constructing the foundations
2022:
Base development with seven floors, from the second basement to the second floor.
2023 – 2025:
Development of the building at the rate of one floor per week and interior fittings second half of 2025. The The Link tower in Paris finishing touches, inspection and acceptance of the site will then be done.

Leave a Reply