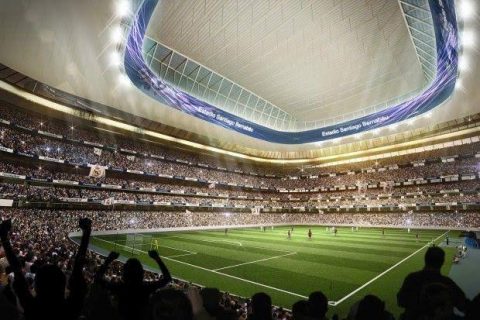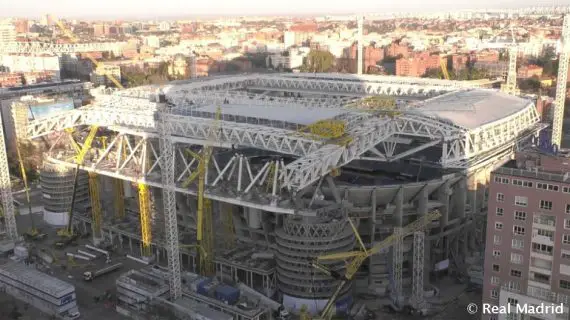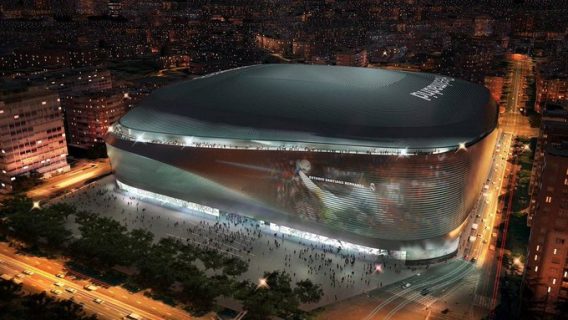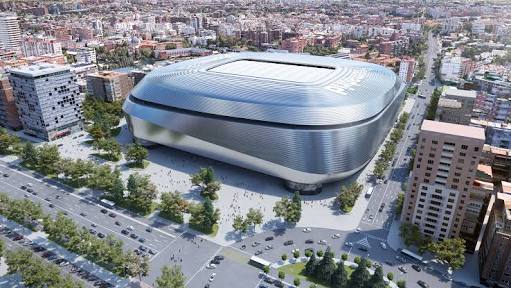The Santiago Bernabéu is a football home stadium for Real Madrid, located in Madrid, Spain. Before renovation, it had a seating capacity of 81,044. Its capacity is being increased by around 4000 with the construction of an extra tier, to bring it to over 85000 sitting capacity. Additionally, the height will be risen by ten metres together with a retractable roof and a retractable pitch. The project was set to last three and a half years, 2019 to 2022.
The team for renovation utilises Roman techniques by raising the top so that the stadium operations during the football seasons are not affected. The in charge of the renovation, Tristán López Chicheri, maintained that the redevelopment will bring tourists to the venue, with a lot of attractions planned. The stadium designed to have restaurants, shopping area and a hotel. Fans will be able to view the pitch from some rooms. The Santiago Bernabéu will be fitted with a retractable roof and 360-degree screen.
Read also: The Levenmouth rail link in Scotland
Santiago Bernabéu Project Timeline

October 2012
The concept was first submitted when Real Madrid revealed four finalists of the international design competition for the stadium.
January 2014
The vision by GMP Architekten, L35 Arquitectos and Ribas&Ribas was declared the final one, set for implementation. The main contractor was FCC Construcción.
2017
The €525-million renovation scheme was earlier planned to start in summer, but commenced in 2019.
March 2020
Real Madrid decided to speed up the renovations after La Liga was suspended by the Royal Spanish Football Federation when the COVID-19 struck. The expedition comprised of the interior work, which led Real Madrid to host their matches at the Alfredo Di Stéfano Stadium since the pitch was unplayable until the end of the 2020–21 season.
Nov 2020
An item of the future stadium that could be viewed is the new towers’ metal structure on the Paseo de la Castellana. Equipped with lifts, ramps and escalators, the modern towers will replace the old B and C towers. Apart from making the flow of spectators more fluid, the modern tower will also provide an architectural purpose for the structural support for the new roof.

The two other support structures for the roof will be set on Calle Padre Damián and their construction was ongoing.
July 2021
The club shared a video of the roof being installed, captioning: ‘What time is it? Time for a new stadium update!’
Over 700 workers were being involved in the project and there was hope that the stadium would be ready to welcome fans back after a permission from the Spanish authorities.
With the installation of the big roof, other steps constructions were being undertaken including new parking amenities and the installation of new seating for the return of fans.
Dec 2021
Work was ongoing behind the scenes at the new Santiago Bernabeu stadium, where the construction companies were looking to make the most of the 20 days with no game. The team had lastly played on December 19 at home with Cadiz, and wouldn’t play at home again until January 8. Some tarpaulins covering the lower stand were removed and the works are speeding up once more.
The Galactico restaurant on Paseo de la Castellana.
One of the most work undergoing recently was on the new restaurant on Paseo de la Castellana.
The details were revealed by Javier Caireta and WePlan, with the restaurant being constructed within the ground, having glass windows offering spectacular views.

The new Bernabeu will stand out well when the exterior covering will be fixed. It will be made of steel and developed in Cadiz by Acerinox.
An underground car park was being developed and it could be put into use later in 2021/2022 season for the team buses to drive into.

Leave a Reply