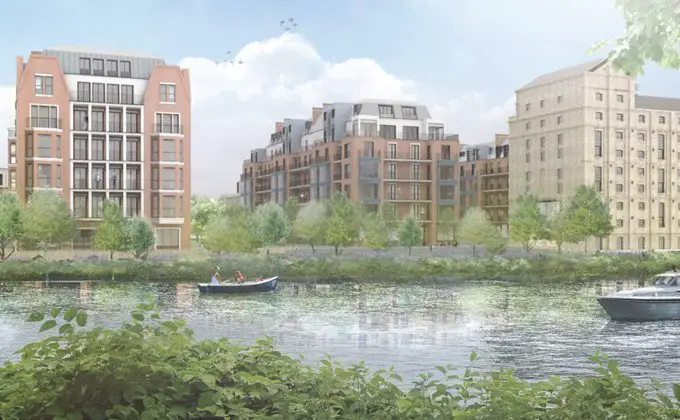In 2011, the London Borough of Richmond-upon-Thames adopted a Supplementary Planning Document (SPD) for the Stag Brewery project site, in conjunction with local residents, to provide direction for any plans brought forward on the site. The SPD proposal is for a mixed-use development that will create a new village heart for Mortlake, complete with new amenities and public spaces for the benefit of the local community.
The land was designated for significant redevelopment in Richmond’s Local Plan (approved in 2018 and 2020), which included residences and a new 6-form entry secondary school on-site.
The Stag Brewery renovation plan is based on the SPD, as well as the Richmond Local Plan and the London Plan, and feeds on local context and major historic buildings. It produces an acceptable development that respects the SPD’s aim while also going above and above in building a lively and sustainable new center for the Mortlake community. The master plan envisions a variety of uses for the land, including residential, retail, office, community, recreational, and educational functions, as well as numerous new active open and green public areas.
Upon further community consultation from 2016 to 2018, statutory consultation from 2018 to 2019, 2020, and 2021, and ongoing discussions with both the London Borough of Richmond-upon-Thames and the Greater London Authority (GLA), the proposal for the revitalization of the Stag Brewery has evolved.
The scope of the Stag Brewery site project
Though the GLA call-in procedure resulted in a number of adjustments, the updated scheme, which is a combination of the ‘GLA’ and LBRuT approved designs, continues to deliver many of the original community benefits, including:
- New publicly accessible local facilities such as a cinema, hotel, communal facilities such as a boathouse, stores, and restaurants.
- A new secondary school for around 1,200 learners.
- Access to the Thames River and a Towpath that will be available to the public 24/7, as well as new public routes all across the development just under 4 hectares of public green space (3.93 Ha) excluding the towpath
- The project and school have a total of 16,854 square meters of play space.
- Throughout the complex, 2,330 long-term and 284 short-term cycle parking places are provided.
- The preservation and retention of historic structures throughout the site.
- Around 400 new trees will be planted throughout the property.
Although the following extra work was unsuccessful, between August 2020 and March 2021, further adjustments to the project were made as a result of the GLA call-in procedure and additional Mayoral recommendations, including:
- Increase in residential unit development from 813 to 1,250 units
- Increased availability of affordable homes from 17% to 30%
- 186 parking places are being eliminated.
- Proposals to eliminate nursing homes and assisted living facilities.
- Alterations to the internal layout and external appearance of various structures
In addition, the following documents were submitted:
- The design code has been updated.
- Drawings have been revised.
- Environmental Statement Revised
- Statement on the Circular Economy
- Assessment of Total Life Carbon
Technical papers describing the transportation consequences of the closing of Hammersmith Bridge.
These suggestions, together with supporting documentation, were submitted to the Mayor during the GLA Public Hearing on July 27, 2021. Following the hearing, the Mayor refused to issue a decision on the planning permission.
The project team has been hard at work refining the updated ideas in response to the reasons for the refusal (available here), directly responding to points expressed by the Mayor. These are some examples:
- Building heights were assessed and altered to protect critical heritage objects on the site and in the surrounding area.
- Blocks 20 and 21 were reconstructed and decreased in height.
- The energy strategy has been changed to conform to the recently enacted planning policy.

Leave a Reply