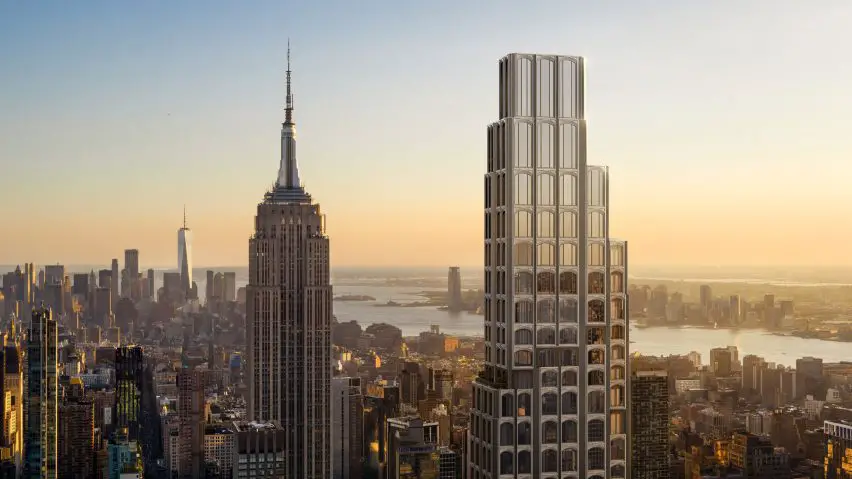520 Fifth Avenue, which is under construction in the heart of Midtown, Manhattan, is set to be the tallest residential building on New York’s Fifth Avenue Street upon completion at 1000 feet or rather 305 meters and 88 floors tall.
The building, which is being developed at a 415,000 square feet site that was formerly occupied by 516 and 518 Fifth Avenue buildings as well as an office building at the 520 Fifth Avenue address, will also be the second tallest building overall on Fifth Avenue, after the 1,250 feet or 381 meters and 102-floor Empire State Building.
Construction began back in 2022 with Suffolk Construction, a general building contracting company that provides pre-construction, construction management, general contracting and design-build services nationwide as the general contractor and it is expected to be completed in 2025.
The 520 Fifth Avenue project is developed by Rabina, a New York-based, family-held real estate investment and development firm, which took over from Ceruzzi Properties and SMI USA in 2019 and it is designed by Kohn Pedersen Fox Associates, an American architectural firm based in New York City that provides architecture, interior, programming and master planning services.
The projects structural engineer is WSP, an American multinational engineering and design firm that operates in the fields of strategic consulting, planning, engineering, construction management, energy, infrastructure and community planning. The company is a subsidiary of WSP Global.
DeSimone Consulting Engineers, a high-quality structural engineering, façade, forensic, integrated design and detailing, and construction consulting firm is the 520 Fifth Avenue project façade consultant.
The 520 Fifth Avenue features and amenities

The 88-floor building is set to offer a total of 100 residences spread across 25 floors from the 42nd floor to the 87th floor. The 88th floor will be an amenity floor for residents only, featuring a lounge, game room, dining room, library, and glass-walled solarium while the lower levels of the building will comprise luxury office space along with Moss, a new private members club.
The one- to four-bedroom residences will be accessed through a private, 24-hour-attended lobby with mosaic floors and walnut-clad walls. According to the building’s interior designer, Charles and Co, an independent interior design business founded in New York by Vicky Charles & Julia Corden, there are expert millwork, veined stone, and an earthy colour palette used to unify the offerings across each of the buildings level.
Other details include ceiling heights ranging from about 10 feet to 14 feet, 7-inch white oak wide-plank floors, kitchens with ribbed walnut islands, white lacquer cabinets and quartzite slab counters, and baths with custom vanities in marble, herringbone marble floors and Waterworks polished nickel fixtures.
Sales, led by Corcoran Sunshine Marketing Group, an industry leader in the planning, design, marketing, and sale of luxury residential development launched in mid-April 2024, at a starting price of US$ 1.7 million.
“People all over the world, seek to live at the centre of a city and 520 Fifth Avenue presents exactly that opportunity,” says Donna Puzio, senior sales director for Corcoran Sunshine Marketing Group.
Also Read
New York’s first all-electric skyscraper, 505 State Street
St. Anslem Apartments to be developed in Bronx, New York
$91 m Williamsbridge Gardens housing project completed in New York
