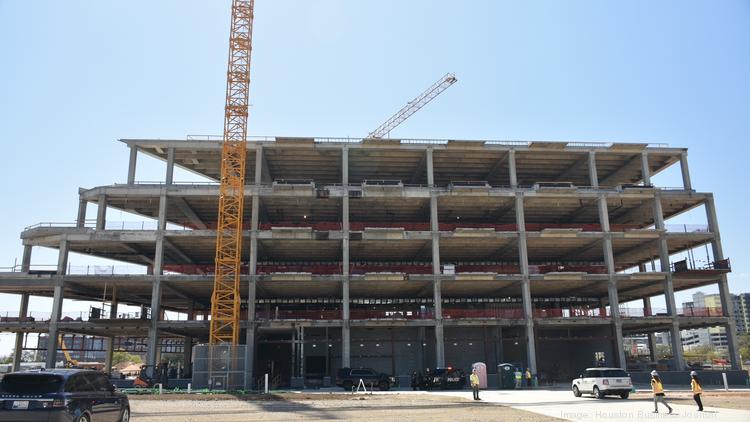The contractors working with Vaughn Construction, have reached a major milestone on the 250,000-square-foot TMC3 Collaborative Building, located right at the center of the planned 37-acre TMC3 research campus development in Houston, Texas. This building, which recently topped out at six stories, is part of the first phase of a larger 6 million-square-foot mixed-use development.
Phase I of the TMC3 campus project also includes building a massive rainwater detention infrastructure, adjacent to Brays Bayou at the project’s site. This detention tank will have the capacity to hold 7.85 million gallons of water and span across 1.05 million cubic feet.
Also Read US$ 700M Lilly Institute for Genetic Medicine to be developed in Boston
The 4 founding institutions of the TMC3 Collaborative Building
A topping-out ceremony was held recently to celebrate the maximum height attained for the ongoing TMC3 Collaborative Building construction. The event was attended by city officials, local medical industry leaders, and members of the TMC3 project’s four founding institutions which include, The University of Texas Health Science Center at Houston (UT Health), Texas A&M University Health Science Center, Texas Medical Center (TMC), and The University of Texas MD Anderson Cancer Center.
The TMC3 Collaborative Building will be the first multi-institutional research center to be built in the 76 years of Texas Medical Center’s history, with the key component of the building being a 43,000-square-foot joint research lab; which is intended to facilitate collaboration and seamless exchange of ideas between founding healthcare institutions and other industry partners.
The joint research lab will occupy the second floor of the TMC3 Collaborative Building and include both wet and dry labs. This space will be used by researchers working with Texas A&M Health, MD Anderson, and UT Health Houston.
In addition to the research lab, the first floor of the TMC3 Collaborative Building will house a 7,000 square-foot atrium, with a 500 seating capacity for hosting lectures and other informal events. Spaces on the third floor are designated for private industry partners, who are yet to be announced. The fourth floor will include offices for TMC’s data and clinical research collaborative programs.
According to the director of capital projects and facilities for the TMC, Trent Williams the TMC3 Collaborative Building, which broke ground in January 2021 is expected to reach completion by August 2023.
At full build-out, the TMC3 research campus will feature industry and institutional research facilities, a 350-unit residential tower, a 521-room hotel, a mixed-use building with a retail component, and a public space spanning across 18.7 acres, including six parks linked in a double helix and 2,000 parking spaces.

