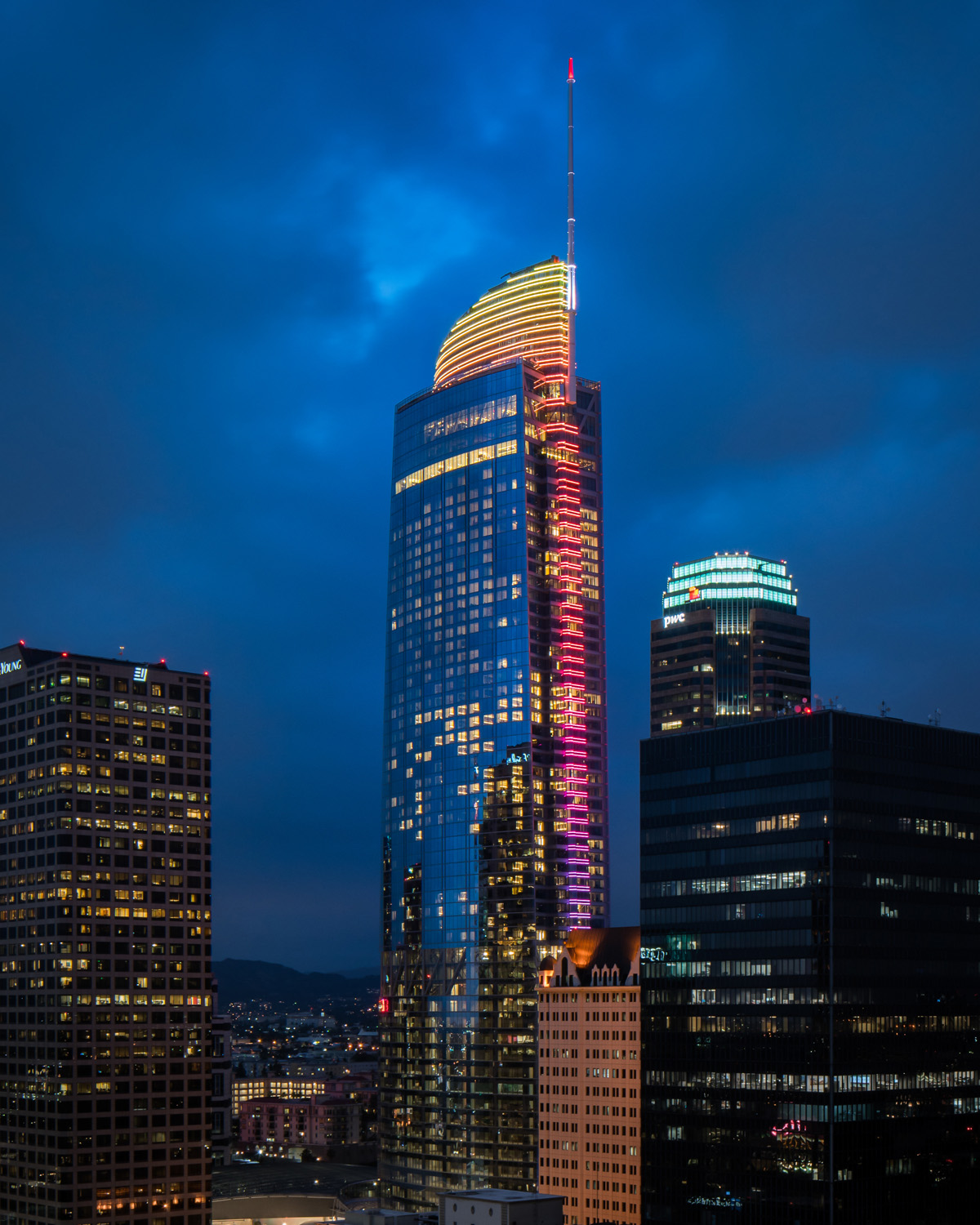Wilshire Grand Center is the tallest building in California and is a 1,100-foot (335.3 m) large-scale, urban mixed-use project developed at the site of the former Wilshire Grand Hotel in the Financial District of Downtown Los Angeles (LA), California, occupying the entire city block between Wilshire Blvd. and 7th, Figueroa, and Francisco streets.
It connects with major attractions of the city, such as the Staples Centre, the Convention Centre, LA Live, the Nokia Theater, and the Walt Disney Concert Hall. It also adds to LA’s thriving travel and tourism industry.
Also Read: Tallest buildings in USA
Built between 2014 and 2016, the facility is the tallest building in Los Angeles, in California, west of the Mississippi River, outside of New York City, Chicago, and Philadelphia, and the 14th tallest in the United States at large.
It also holds the Guinness World Record for the highest and largest continuous placement of structural concrete.
The most unique features of the Building
The Wilshire Grand Center was designed by Los Angeles–based architectural firm, A.C. Martin Partners, after taking over from Thomas Properties, following the project owner’s (Hanjin International and Korean Airlines) dissatisfaction with their approach.
The most unique design feature of the tower is its sail-shaped crown, which is illuminated with light-emitting diode (LED) lighting. It is accompanied by a lit-glass base and a 294 feet (90 m) spire.
The tower is the first building over 75 feet tall with a curved roof, forming a dome, and not the traditional flat roof, which is common to most of Los Angeles’s skyscrapers. The pattern of buildings in the city to feature these “flat roofs” as a result of a 1974 fire ordinance that required all tall buildings in LA to include rooftop helipads in response to the devastating 1974 Joelma Fire in São Paulo, Brazil. In the latter helicopters could not be used to effect rescues from the rooftop of the building because of the lack of a landing spot, and it is believed it could otherwise have prevented many deaths.
The Wilshire Grand was granted an exception by the Los Angeles City Fire Department, however, as the building would include advances in fire safety and building technology such as a reinforced concrete central core which would exceed the city’s fire code.
The tallest building in California also displays a glassy exterior, in contrast to its neighboring granite buildings. Designed to portray the LAs culture and climate, the skyscraper is equipped with floor-to-ceiling glass windows, allowing in natural light and its open design also succeeds in creating an urban center, which functions as an activity hub with recreational and public spaces.
Construction of the facility
In 2013, Turner Construction Company received contracts for both the demolition of the former Wilshire Grand Hotel and the construction of the new Wilshire Grand Center. The latter began on February 15, 2014, with a record 16,500 m3 pour of concrete in just 20 hours, creating a 5m base.
The foundation is set on bedrock known as the Fernando Formation. This siltstone has been compressed by an ocean that formerly covered the area.
More than 12,500 m² of interior dimension stone and 8,500 m² of exterior stone cladding and paving were used on the project. The sourcing, production, QA/QC, and expediting of the stone were carried out by Ramsey Stone Consultants.
On March 8, 2016, the topping-out ceremony was held and on September 3, the same month, the Wilshire Grand Center construction was completed.
The super tall building opened for business on June 23, 2017.

Leave a Reply