Across the United States, healthcare systems are investing billions of dollars in new hospitals, specialty centers, and campus redevelopments that will shape the future of patient care for decades to come. From large academic medical centers to regional facilities, these projects reflect both the growing demand for advanced services and the need to replace outdated infrastructure. They also highlight a national shift toward patient-centered design, cutting-edge technology, and expanded access for rapidly growing communities.
The projects are spread across the country, from Texas and California to Iowa and the East Coast, reflecting local growth and healthcare needs. Many involve collaborations between contractors, architects, and health systems that are rethinking how hospitals function in an era of rising costs, labor shortages, and changing technology. Together, these developments represent both a challenge and a promise: to modernize American healthcare infrastructure for generations to come. The following are the major healthcare projects across the United States:
1. The $2.2 billion patient care tower at the University of Iowa Healthcare campus in Iowa City
The University of Iowa has launched its most ambitious construction project yet, a $2.2 billion, 842,000-square-foot Patient Care Tower in Iowa City. Designed by Neumann Monson Architects and built by JE Dunn Construction, the tower will expand patient capacity and modernize surgical services. Site preparation is underway with demolition of a parking ramp, the Wendell Johnson Speech and Hearing Center, and a water tower, all set to be replaced with updated facilities. Excavation begins in early 2026, tower construction starts later that year, and completion is expected by 2032, with independent auditors monitoring costs and compliance.
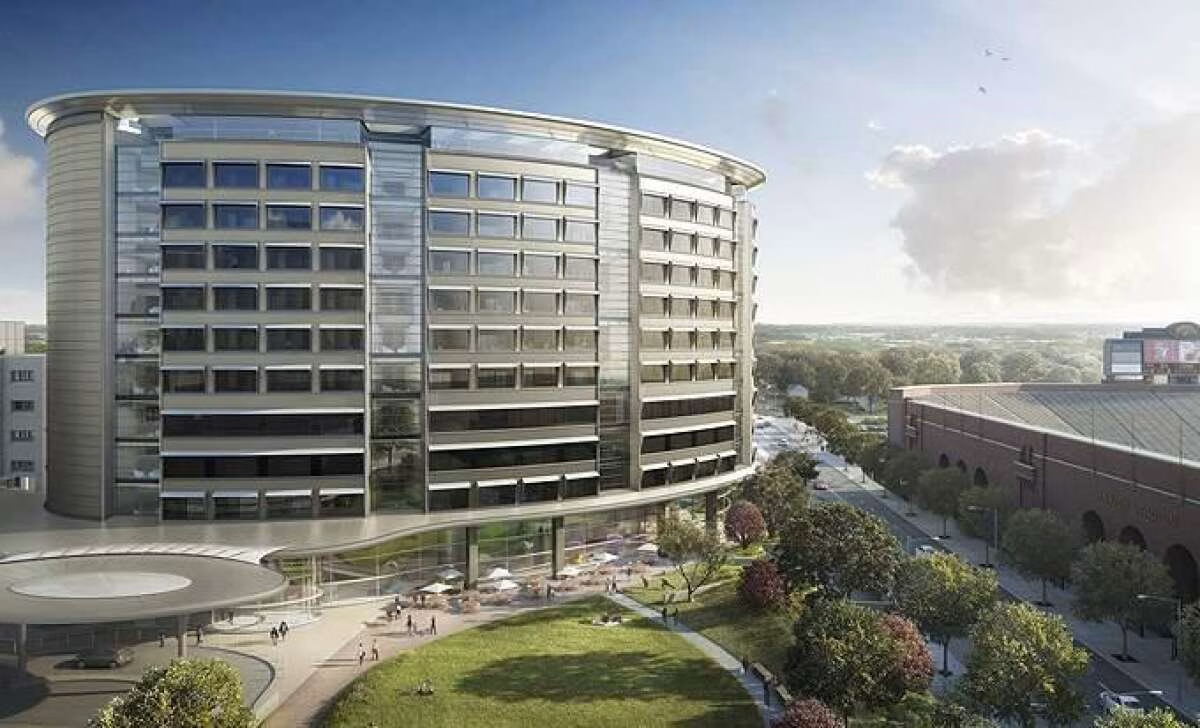
Location: University of Iowa Healthcare campus, Iowa City
Cost: $2.2 billion
Size: 842,000 sq. ft.
General Contractor: JE Dunn Construction
Architect: Neumann Monson Architects
Timeline: 2025–2032
2. The UNM Hospital $842M Critical Care Tower
The University of New Mexico Hospital has completed its most significant expansion to date with the $842 million, 684,000-square-foot Critical Care Tower in Albuquerque. Designed by DR Architecture and FBT Architects and built by a joint venture of AECOM and Bradbury Stamm Construction, the nine-story tower will expand critical services with 24 new intensive care beds, a modern adult emergency department, two additional operating rooms, and advanced imaging services. A temporary certificate of occupancy was issued in August 2025, and the activation phase is underway with equipment installation, supply stocking, and staff orientation. The facility is expected to open for patients in October 2025.
Location: University of New Mexico Hospital, Albuquerque, NM
Cost: $842 million
Size: 684,000 sq. ft.
General Contractor: AECOM / Bradbury Stamm Construction (JV)
Architect: HDR Architecture, Inc. & FBT Architects
Timeline: Planning 2019, Construction 2021–2025, Opening October 2025
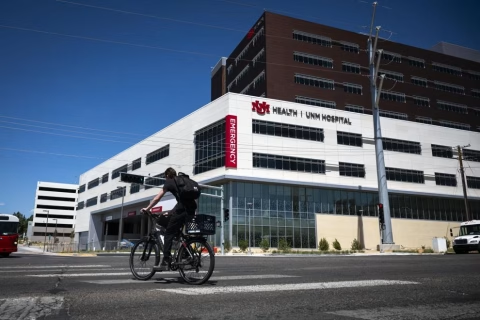
3. Eli Lilly’s $4.5 B Medicine Foundry, Indiana
When a pharmaceutical giant looks to the future, it doesn’t just tinker on the margins, it reimagines the very infrastructure of innovation. In Indiana’s LEAP (Lebanon / East Advanced Production) district, Eli Lilly is planting that future with a bold new “Medicine Foundry”, a campus where research, development and production converge under one roof. The logic: collapse the distance between discovery and delivery.
Project Name: Lilly Medicine Foundry
Location: Lebanon / LEAP Innovation District, Indiana
Owner / Developer: Eli Lilly & Company
Type / Function: Integrated pharmaceutical R&D + manufacturing campus
Key Components: Facilities for preclinical/clinical production, research labs, flexible manufacturing lines, clean rooms, support infrastructure
Status / Timeline: Groundbreaking recently announced, with partial operations expected by ~2027
Notable Updates: This is Lilly’s bet on vertical integration, bringing experimental and commercial production together. The investment pushes the LEAP district portfolio beyond $13 billion.
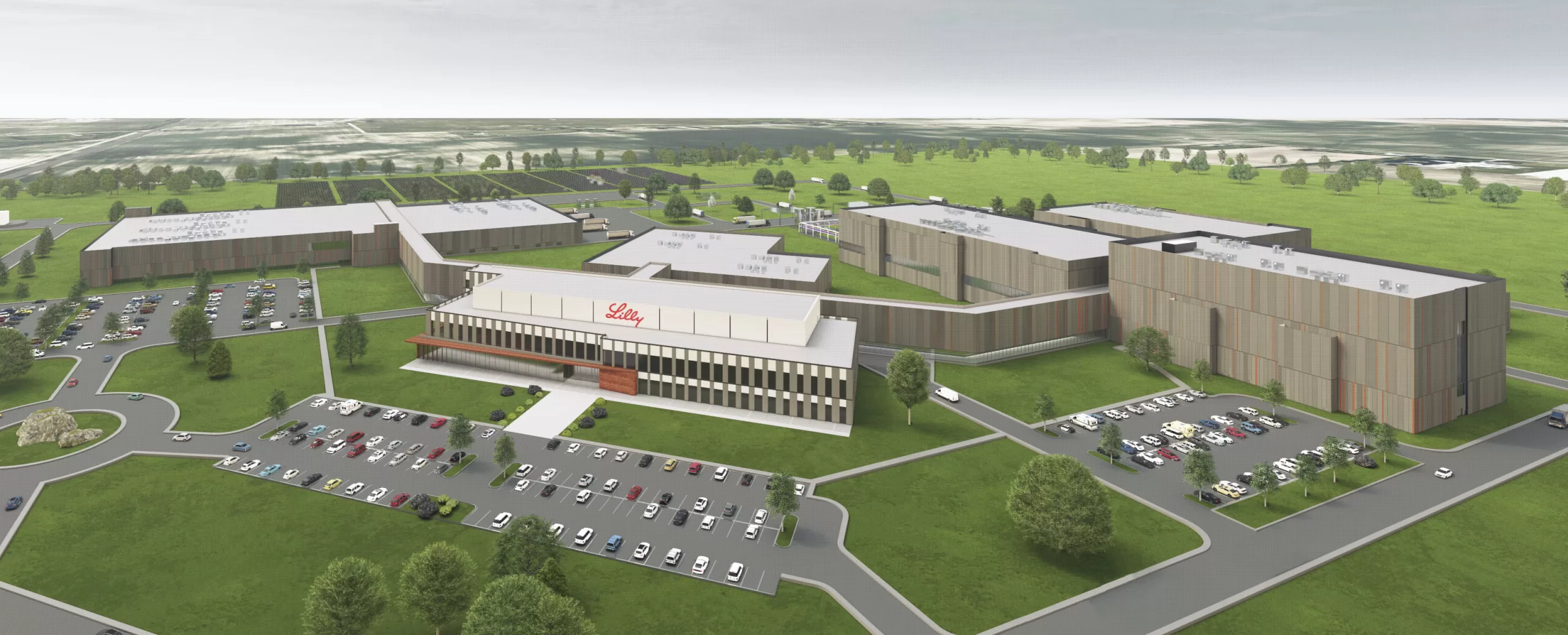
4. Henry Ford Health’s $2.2B Detroit Hospital Expansion
Detroit’s skyline and its dreams are changing. Henry Ford Health is tearing down the old playbook on hospital expansion and erecting a 20+ story patient tower at the heart of the city. The name, “Destination: Grand”, evokes more than bricks and mortar; it signals a health campus intended as Detroit’s anchor for decades to come.
Project Name: Destination: Grand
Location: Detroit, Michigan
Owner / Developer: Henry Ford Health
Type / Function: Major hospital campus modernization & replacement
Key Components: 1.2 million sq ft of new hospital space; 432 private patient rooms; 28 ORs; interventional labs; shared services hub; energy plant; pedestrian bridges to existing buildings
Status / Timeline: Groundbreaking in 2024; vertical construction underway as of mid-2025
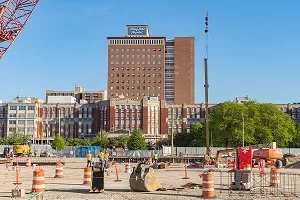
5. The $1.2B Roper St Francis Healthcare Hospital Campus in North Charleston
In coastal South Carolina, Roper St. Francis is betting big on the future of growth and population migration. The multi-acre campus envisioned in North Charleston is more than a facility rebuild, it’s a statement of intent, a health anchor for decades of regional expansion.
Project Name: Roper St. Francis New Hospital Campus
Location: North Charleston, South Carolina
Owner / Developer: Roper St. Francis Healthcare
Type / Function: Full hospital campus replacement / expansion
Key Components: 27-acre campus; ~328 inpatient beds; 47-bay ED; 44 critical care; 18 ORs; imaging, outpatient, ambulatory care, dialysis, support services
Status / Timeline: Groundbroken in June 2025; estimated completion ~2029
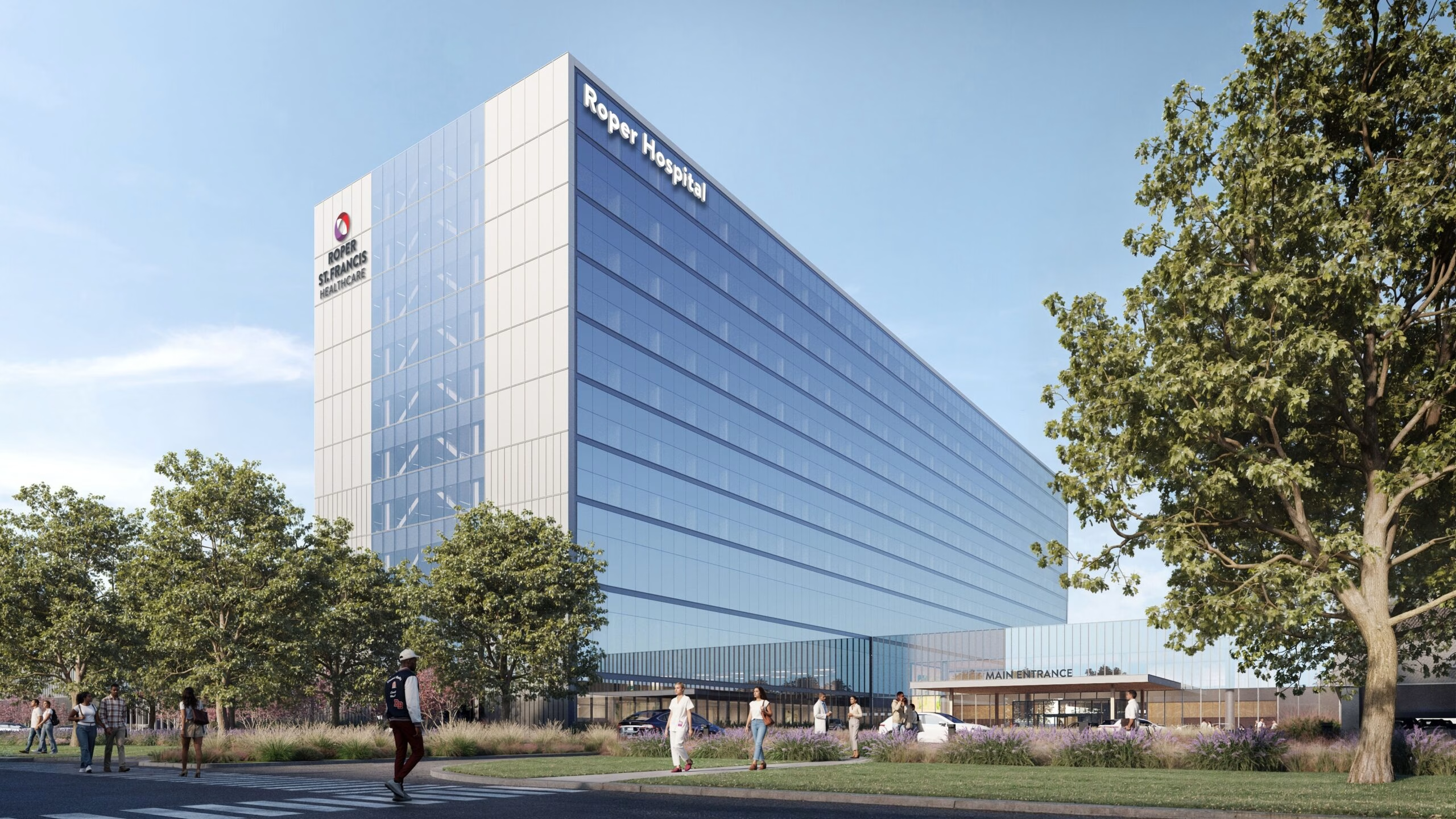
6. The $1B Regional One Health Redevelopment in downtown Memphis
Memphis has long been the crossroads of music, commerce, and medical necessity. Regional One Health sits at the heart of that. Its old hospital is overstretched, its buildings aging. The new $1 billion redevelopment isn’t just an upgrade; it’s a re-founding of Memphis’ medical identity. The design/construction will be led by a 10-firm collaborative team, pairing national firms (e.g. Turner, HDR) with Memphis locals. The hospital is currently the only Level-1 Trauma Center within approximately 150 miles and the only verified Burn Center in nearly 400 miles, making its modernization critical.
Project Name: Regional One Health New Campus / ONE Campus Initiative
Location: Memphis, Tennessee
Owner / Developer: Regional One Health, Shelby County, and University of Tennessee Health Science Center
Type / Function: Academic medical center + hospital campus
Key Components: Bed tower; trauma & burn center; women & infants’ services; expanded ED; oncology; post-acute care; modern ancillary suites
Status / Timeline: Project team selected Sept 2025; design and construction to follow; opening around ~2027 (expected)
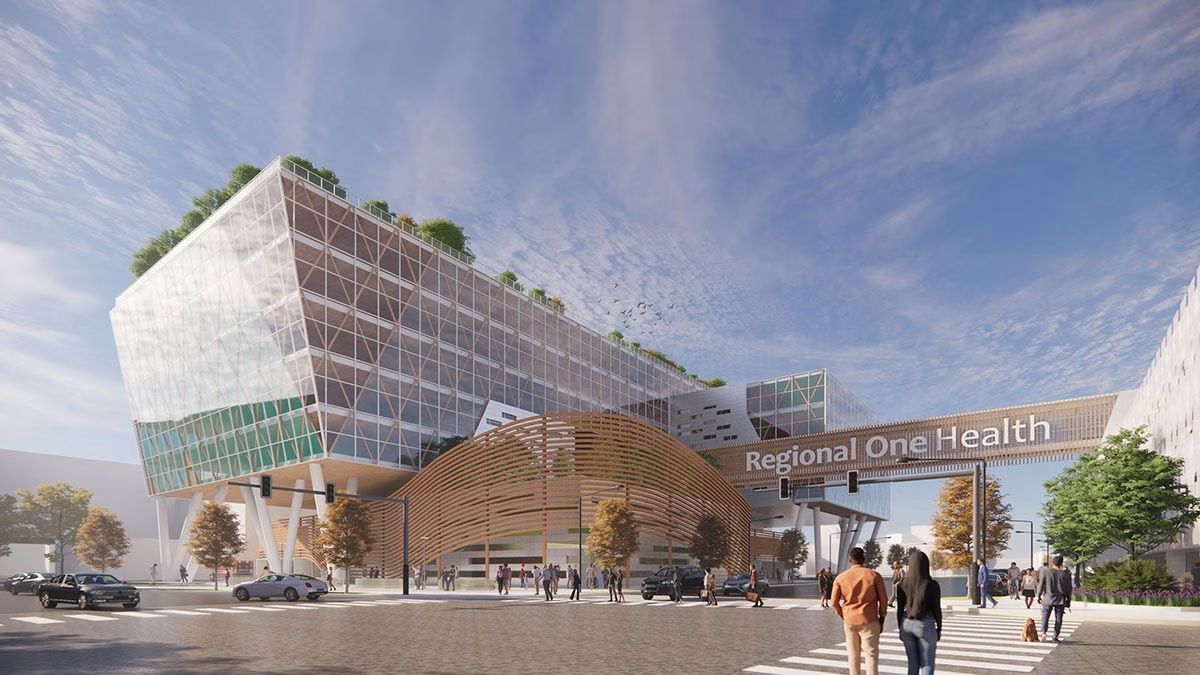
7. The $960M Contract for UCSF Benioff Children’s Hospital Oakland
Behind every tall hospital tower is a community of millions, and in Oakland, that community is growing older, richer, and more demanding. The existing UCSF Benioff campus has served generations, but seismic, spatial, and care-model constraints have piled up. Now, UCSF is tearing down and building anew, a modern children’s hospital designed for the challenges ahead.
Project Name: UCSF Benioff Children’s Hospital (Oakland) Modernization / Replacement
Location: Oakland, California
Owner / Developer: UCSF Health / UCSF Children’s Hospital
Type / Function: Pediatric hospital replacement + ancillary support
Key Components: 277,500 sq ft hospital over 7 above-grade levels + full basement; 269-space parking garage with rooftop heliport; demolition of three existing structures
Status / Timeline: Construction to begin September 2025; substantial completion targeted 2031
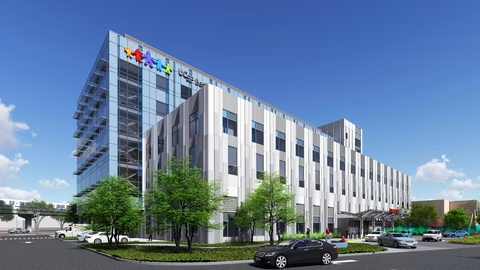
8. $912 Million Riverside Community Hospital Expansion
In California’s Inland Empire, healthcare access has lagged behind growth. Riverside Community Hospital is stepping into that gap with a new 11-story patient tower, a vertical reach to meet a sprawling region’s needs.
Project Name: Riverside Community Hospital Expansion
Location: Riverside, California (Inland Empire)
Owner / Developer: Riverside Community Hospital / HCA Healthcare affiliate
Type / Function: Hospital expansion / new patient tower
Key Components: 459,496 sq ft 11-story tower; 220 medical/surgical beds; 54 ICU beds; labor & delivery; imaging; endoscopy; parking structure
Status / Timeline: Concept unveiled 2025; groundbreaking expected late 2025
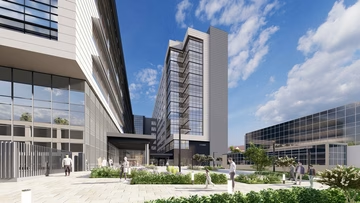
9. The US$1 Billion Intermountain Health / Billings Replacement Hospital
In Montana, more than mountains define the frontier, it’s distance, harsh weather, and human resilience. When Intermountain Health commissioned a new hospital for Billings, it wasn’t just about replacing an old building, it was about building a beacon for regional care, far from big-city crutches.
Project Name: Intermountain Health – St. Vincent Regional Hospital Replacement
Location: Billings, Montana
Owner / Developer: Intermountain Health
Type / Function: Full hospital replacement / modernization
Key Components: 14 stories; ~737,000 sq ft; ~243 patient beds (expandable by 16); flexible rooms convertible to ICU; adaptable ORs; first floor public amenities (chapel, pharmacy, gift shop); separate ED ingress; decentralized nursing stations
Status / Timeline: Groundbreaking planned for 2025; completion expected ~2029
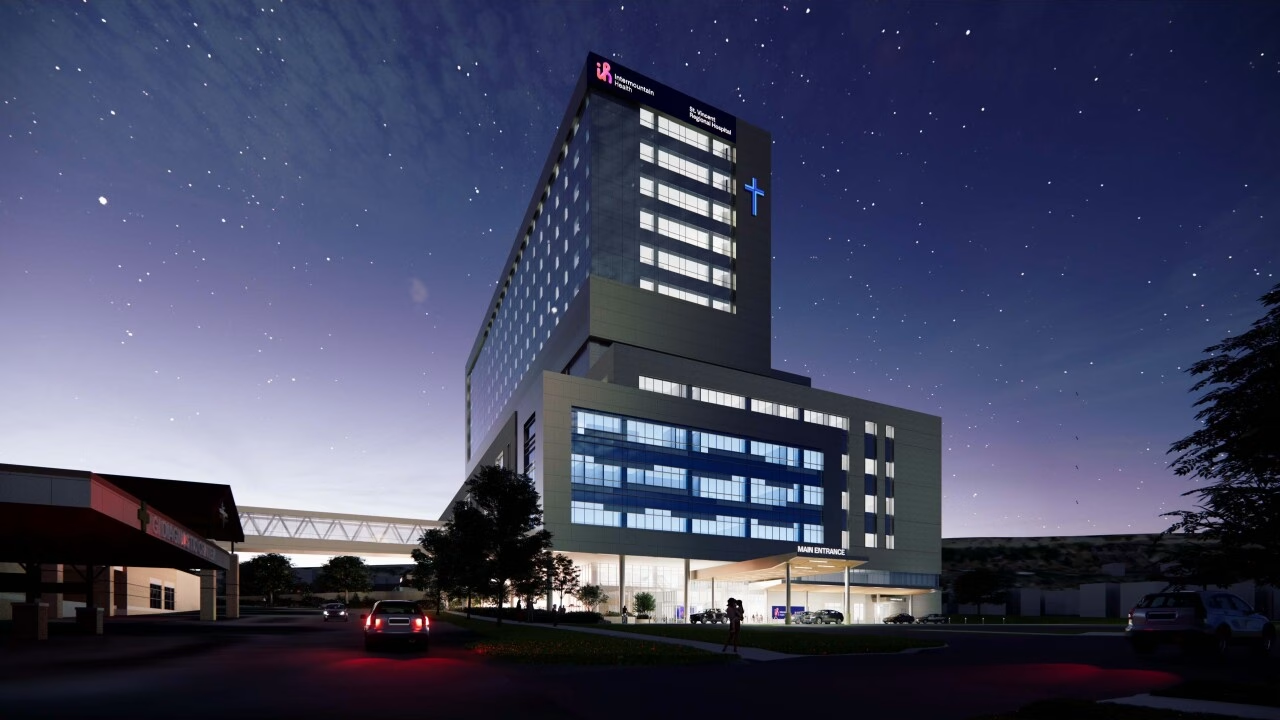
10. The US$400 million Heritage Regional Medical Center (HRMC), Texas
At the border of rural Texas and suburban growth lies Sherman. For years, this community has driven to regional centers for higher-level care. Heritage Regional Medical Center hopes to reverse that flow, with a new hospital built to expand later, when demand demands it.
Project Name: Heritage Regional Medical Center
Location: Sherman, Texas
Owner / Developer: Community Hospital Corporation (CHC)
Type / Function: Acute care hospital core + foundational infrastructure
Key Components: approximately100 inpatient beds; ED; surgery; imaging; outpatient spaces; backbone systems scaled for expansion to 300 beds
Status / Timeline: Groundbreaking in early 2026; opening expected 2028
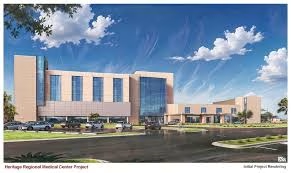
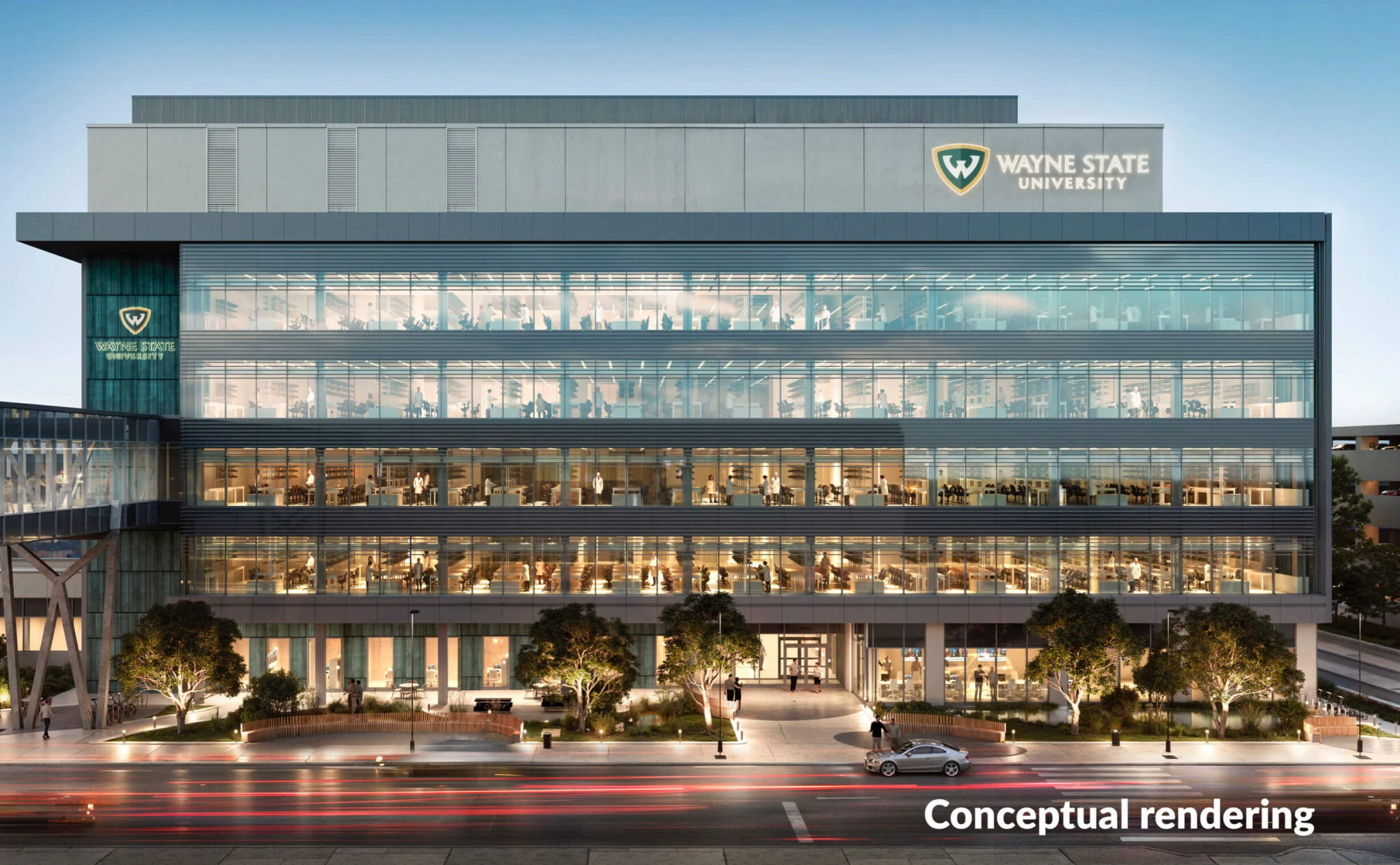

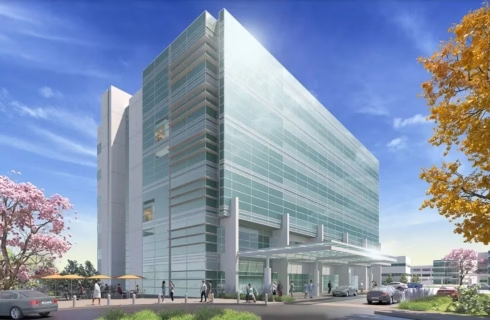
Leave a Reply