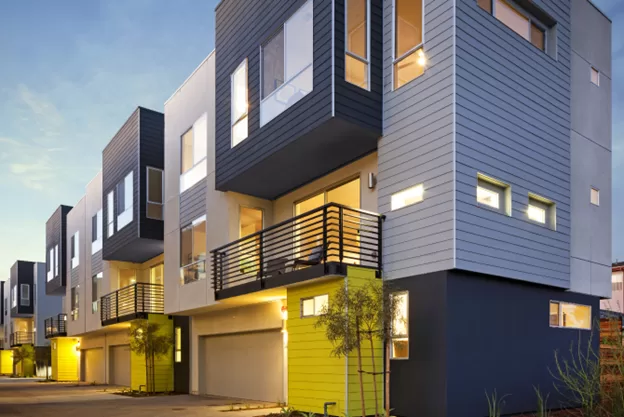Urban infill home construction is revolutionizing urban areas of states across the world as a sustainable solution to housing defects and urbanization.
Since infill housing is usually developed in areas where there is spare land within built-up city limits, it is efficient and encourages a more communal way of life.
The current infill interventions afford sustainability, innovation, and beautification by removing and hauling away demolished houses by truck.
In this article, some of the critically significant characteristics of infill development are analyzed, such as technology solutions, community facilities, the use of height, mixed-use buildings, and the combination of historic and modern architectural styles.
These trends are an effort to build creative, inhabitable, and forward-thinking urban neighborhoods.
Exploring Current Trends in Urban Infill Housing
Urban infill housing is transforming city living by making efficient use of underutilized spaces. This approach addresses housing shortages while promoting sustainability, affordability, and community growth.
Key trends shaping this sector include modern technology, community-focused amenities, vertical space usage, mixed-use developments, and a blend of classic and contemporary architecture, all aimed at creating vibrant, livable, and future-ready urban neighborhoods that meet modern living demands. Here is an insight into the current trends in urban infill housing.
Technological Integrations
Technology is transforming the construction and functionality of the urban infill home in terms of design and functionality.
Automation systems, energy-preserving appliances, smart thermostats, and security systems are some of the ordinary aspects one can find in smart homes in today’s infill developments.
More and more developers turn to green power sources such as solar panels and energy storage systems to decrease energy use.
Modern construction practices, which can include modular and prefabrication construction, are quicker, cheaper, and less wasteful. Also, leveraging technology such as Building Information Modeling (BIM) optimizes design details, minimizes mistakes, and increases productivity.
Focus on Community-Oriented Amenities
Infill housing is no longer strictly about adding more housing stock – it’s about rebuilding community connections.
Multifamily investments are giving a social front to integrate community areas and common-use facilities to foster the quality and sociability of its inhabitants’ lives.
Some of the most recurrent features within the newest urban in-fill projects include open green spaces such as rooftop gardens, telework-stye facilities as co-working spaces, play zones, and shared social spaces like lobby and/or club rooms.
Another emergent product is co-living spaces, which also provide affordable shared living environments and foster social interactions. They meet the modern need for increased interaction and cooperation in urban society, where people are aware of each other and share values.
Utilization of Vertical Space
Due to rising land problems in urban areas, developers are increasingly trying to build upward to optimize space. Specifically, the construction of buildings that occupy a small vertical area and are used as residential ones is becoming increasingly viable in highly populated areas.
One of the advantages of the growth is that more people can be housed using less space on the ground. Vertical gardens and green walls are also being incorporated into outer structures of the buildings for beautification, and features such as air purifying are being utilized.
Loft studios and small-space/ multifunctional designs are being conceptualized and built to fit as much as possible inside tiny spaces and still provide comfortable small spaces for habitation that are suitable for modern metropolitan living.
Mixed-Use Developments
Integrated projects offer a nodal style of living, working, and recreation within the same locality. Modern developments in the construction of built-up environments increasingly combine living, working, and leisure zones.
People have everything within their reach; shops, offices, restaurants, and entertainment facilities are just around the corner. In this respect, it decreases the length of the journey, encourages walking, and helps local businesses.
This way, a city can centralize different uses within one development and thereby establish large, sustainable neighborhoods where people can live and work.
Blending Classic and Contemporary Architecture
Another factor that closely relates to infill housing projects is beautification, whereby the outcome of the infill housing projects enhances the beauty of the whole town or unique areas with historical background.
Many developers are utilizing traditional and modernist designs that will keep the essence of the neighborhood while also incorporating elements of modern architecture.
This fusion approach leads to visually pleasing streetscapes, which are historically sensitive yet functional in the contemporary world.
Large windows, linear shapes, and great spaces are complemented with contemporary materials such as brick, stone, and wood. The end product is a harmonious architecture that captures buyer attention and strengthens neighborhood integrity.
Modern and urban infill home construction are revolutionizing living in urban areas. Through the use of new technology and smart use of height, modern developers are designing and constructing beautiful and sustainable neighborhoods in urban areas.
As trends like mixed-use developments and architectural blending evolve, infill housing will continue to shape the future of vibrant, connected city living.

Leave a Reply