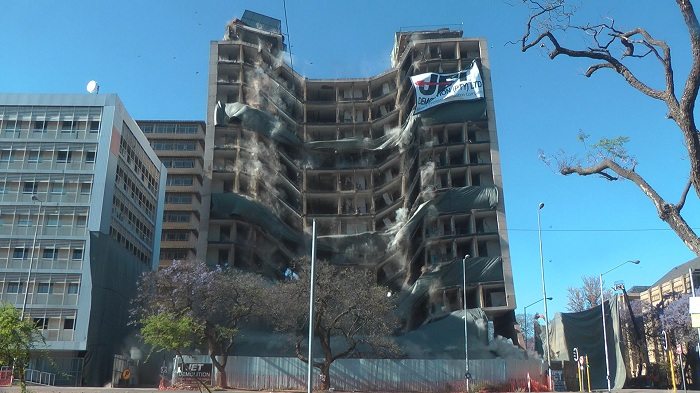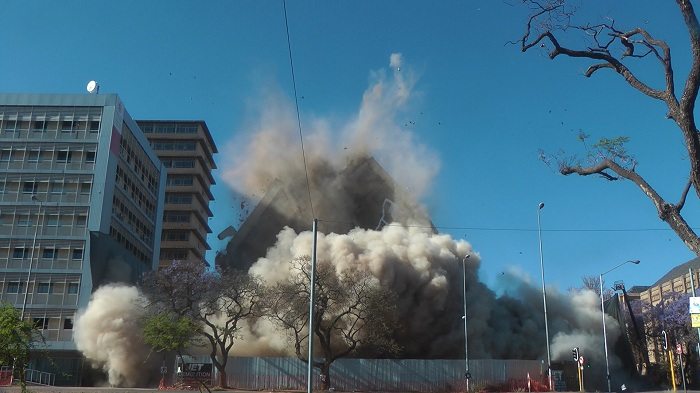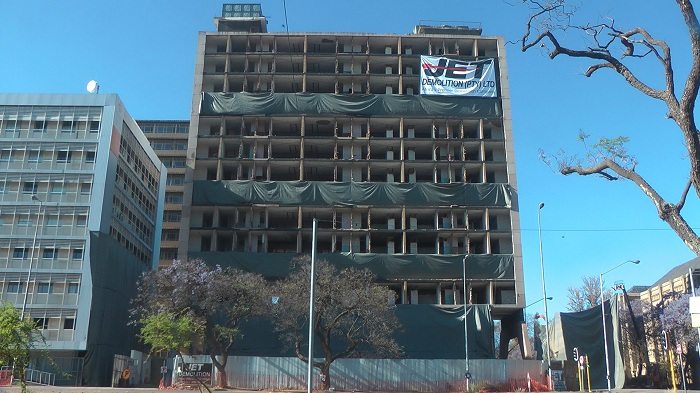Background
The HG de Witt building was originally a hotel, later a hostel for the SA Police, and was vacant since 1994. A decision was taken by the South African Department of Public Works to demolish and make a new head office for the department of tourism.
The building was comprised of steel reinforced concrete columns and walls with lintel and block floors and clay brick internal walls. The building was 15 storeys high with one basement level and 14 floors above ground level. Plan dimensions were 12 m x 40 m with the major axis oriented east-west. The site was extremely tight for an implosion.
The east wall of the building was less than half a metre from the parking garage of the adjacent building, while the west side of the building formed the edge of the pedestrian pavement. Low rise structures connected to the north and south of the main building were demolished mechanically prior to the implosion.
Choosing the Demolition Method:
Top-down mechanical demolition of the main structure was undesirable because of time, cost and safety considerations. Mechanical removal of the eastern 1-3 bays to provide fall space for the implosion rubble would have compromised the structural stability and required installation of extensive additional bracing on each floor of the building – also undesirable because of time, cost and safety concerns.
For these reasons implosion was chosen as the demolition method. It was decided to design a precision centre-drop implosion of the building with an east-mobilisation bias. A robust, reliable and long duration lateral pulling mechanism was needed to translate the potential energy liberated by collapse of the central section into strong inward movement of the eastern end of the building.
This was achieved by incorporating high-strength, high-elongation steel tendons across the building from east to west to bolster the effective tensile strength and stretch of each floor. The installation of two steel columns extending 3 storeys upwards from the basement floor served to strengthen the eastern spine of the building and to preclude any kick-back action to the east.
 These design features were critical to achieving the necessary collapse behaviour and the formation of a suitably shaped debris pile that did not encompass the adjacent property less than half a metre away – a huge challenge in view of only one basement level to accept the collapsing rubble.
These design features were critical to achieving the necessary collapse behaviour and the formation of a suitably shaped debris pile that did not encompass the adjacent property less than half a metre away – a huge challenge in view of only one basement level to accept the collapsing rubble.
The structural design and layout of the building was such that very limited pre-weakening could be done, requiring extensive sequential blasting on six floors to achieve the desired collapse behaviour.
An electronic initiation system was used to obtain the desired sequencing and time delays when detonating the 528 drill holes up to 4 m long over a total time period of 2,5 seconds. A total of 82 kg of Watergel and PETN (detonating cord) based explosives were used to break concrete structural elements that were 150-620 mm thick.
To avoid flying debris damaging nearby buildings, up to five different layers of redundant blast protection were used, placed at-source over charged columns and walls, fixed as secondary fragment-catch curtains on the exterior of blast floors, and positioned over windows of nearby buildings.
Additionally, a 12 m high curtain was hung midway between the imploded building and a church located across the street to protect a delicate façade and large stained glass windows from small particles contained within the implosion wind generated by air displaced by the collapsing building.
The successful implosion design and execution achieved the required results. Damage to the building less than half a metre away from rubble sliding off the debris pile was limited to a diesel generator exhaust pipe and a section of steel balustrade.
Clean-up of the site is underway with completion of the project scheduled for December 2016.


Leave a Reply