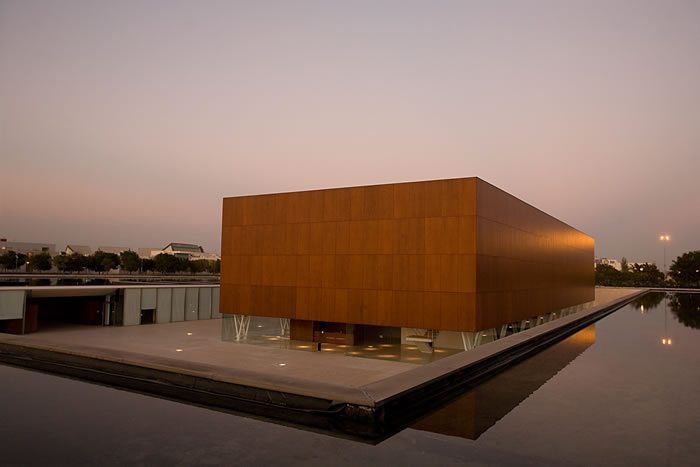Parklex Facade panels are decorative cladding with natural veneer surface. They must be installed as a ventilated façade. The ventilated façade is an optimal system, thanks to the rational separation between the thermal insulation, the load-bearing structure and the Parklex Facade panels.
The ventilated façade consists of creating a “moving air chamber” between the panels and their next cladding element, such as a layer of insulation or the cladding itself.
In order to allow the air to circulate, it is necessary for there to be openings at the base and at the crown of the cladding. If the façade is not continuous and it is divided into different sections, there must also be openings at the bottom and the top, as well as in the spaces for doors and windows.
Their facades are manufactured from kraft paper treated with thermoset resins, pressed under high pressure and temperature and finished with natural timber veneers highly resistant to UV radiation and atmospheric agents.
Facade includes Everlook®, a special overlay that dramatically increases the normal life of the panel, improving UV resistance and colour stability. It also allows for the development of new panels with an extensive range of finishes.
Mirari Olaizola from Parklex says that they have projects in Cote D’ivoire and Senegal but most of their projects are in Europe, North America and Asia. Africa is a new market for them full of opportunities.
She concludes and says that they have started the promotion in South African market and have a local agent in Johannesburg.
Contacts;
Parklex
Mirari Olaizola
[email protected]
www.parklex.com

