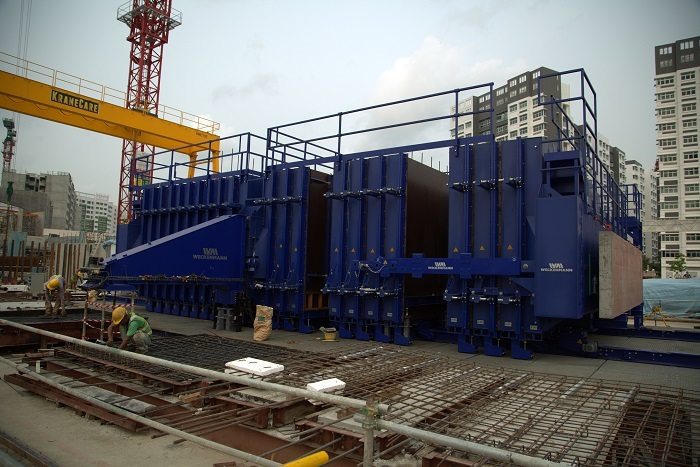There is a great need for affordable housing worldwide, especially in urban and metropolitan areas. This is partly due to population growth, but in many countries also because of the rural exodus due to poor living conditions, crises or natural disasters.
Depending on the country and culture, there are a number of approaches to providing affordable housing. A key element in these “low-cost housing” concepts is that they can be implemented by local people with materials available in the region.
A variety of materials can be used to provide affordable housing. Depending on the region these are, for example, concrete, stone, wood and steel, but also plastics such as polystyrene. Every material has its advantages and disadvantages.
Experience in Europe has shown that building with precast concrete parts is an ideal way to construct quality housing quickly and cost-effectively.
Provided, however, that the required quantity is correspondingly high and that the planning and design from the start consistently match this type of construction.
The use of concrete in housing construction has various advantages. The raw materials are widely available, so that concrete can be produced on site.
Concrete is durable, which makes these buildings usable for many generations. Moreover, concrete buildings are stable, and resistant to the weather and termites.
And last but not least, this material can be moulded into many forms, making it easy to adapt the building to climatic, geological, cultural and traditional needs.
In combination with the precast concrete part construction, concrete is hard to beat as a building material. The design, production and installation of this building method are standardised, thus enabling consistent, reliable quality with optimum material usage. This allows sustainable construction at optimum cost-efficiency.
Low-cost housing concept by the experts
It is crucial that the design is optimally adapted to the respective conditions. This of course includes choosing the matching method of production.
There simply is not a precast concrete plant available everywhere that can produce what is needed for a successful construction system.
This then requires a mobile solution to produce the necessary construction elements on site.
For this reason, the specialist in precast concrete production, Weckenmann Anlagentechnik GmbH & Co. KG, based in Dormettingen, Germany, and Martin Dobler Projektmanagement GmbH from Schlins, Austria joined forces to consistently combine these two success criteria in their joint low-cost housing concept.
The low-cost housing concept is modular and can be adapted on site to meet the specific needs. This joint construction system is distinguished by the following features:
- The space concept is suitable for different types of dwellings, such as two or three-bedroom apartments and one or two-storey buildings.
- The cost-efficiency of the construction is optimal.
- All parts are made of fair faced concrete, that is, no additional surface finishing is needed.
- The individual components/construction elements are joined using locally available materials such as screw connections.
- There are no surface-mounted installations throughout the entire house.
- All the required components are produced using a battery mould – stationary or as transportable formwork in the form of the mobile battery mould (MBM®). This ensures that all manufactured precast concrete parts are accurate to size and with finished surfaces, making additional surface finishing unnecessary.This is how the Dobler/Weckenmann team deliver their holistic concept: from perfect design and effective production through transport to the site and installation.
- The battery mould is ideal production method
Battery moulds are the ideal means of production for the low-cost housing concept. They can be used to manufacture all solid walls, floor slabs and flat ceiling slabs.
- Using a standard formwork with 20 chambers of a respective size of 3.5 m to 7.1 m, two residential units with about 36 m² living space can be created per day. Roughly one day per residential unit is needed to assemble the finished panels.
This joint low-cost housing concept was presented at bauma 2016 and was met with great interest by trade professionals.
- In fact, a property developer in South America will in future be using this method in a government construction project with more than 10,000 residential units. The conceptual technical assistance in this case is provided by the Martin Dobler engineers, and the precast concrete parts are produced on a mobile battery mould of the Weckenmann plant manufacturers.
