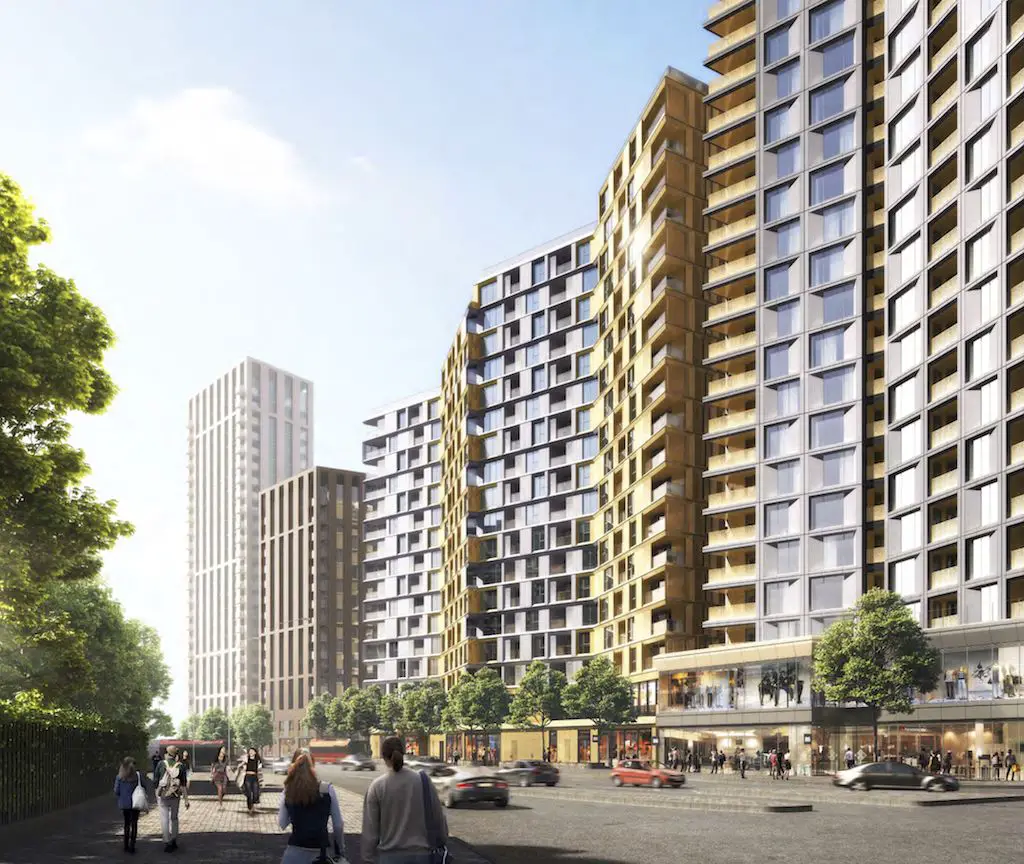Newcastle’s West Village development gets the green light, enabling Spotlight Property Group and St Hilliers to transform the CBD’s west with $100 million. Situated at 711 Hunter Street, this mixed-use twin-tower project is poised to revolutionize the CBD’s western precinct.
This transformative endeavor will encompass 1,400 square meters of ground-level space, providing a vibrant mix of 16 retail and commercial tenancies. Additionally, it will feature multi-story food and beverage establishments, including an inviting open-air bar.
An integral aspect of West Village’s design philosophy is the incorporation of “Designing for Country” principles. Furthermore, these principles guided the project’s architectural, urban, and landscape design, involving Awabakal elders and facilitated by COLA Studio.
Read More: Greenline Project in Melbourne Detailed Design Commences
Newcastle West Village Development Transforming the CBD’s Western Precinct
The heart of Newcastle West Village will be its towering structures, comprising a total of 257 apartments. These apartments range from cozy one-bedroom layouts to expansive four-bedroom residences, including a selection of penthouses. Developers believe the project’s scale and design will redefine the city’s skyline, creating a distinguished Newcastle landmark.
One of the standout features of the development is the large public plaza facing National Park Street. This space will facilitate direct connections to both the Drill Hall Gallery and Birdwood Park. Injecting a sense of community vitality into the site.
Rido Pin, Director and West Village project lead at Plus Architecture, emphasizes the importance of designing with the long-term in mind: “As Newcastle, like other regional hubs across Australia, expands at pace, it’s critical that new developments are designed with the long-term in mind, and consider the varying and changing needs of their users.” Pin adds, “Whilst our bespoke two-tower design seeks to break the mold, creating a landmark building that will transform the city’s skyline, much more than this, the broader development seeks to transform the lives of local people.”
Luke McNamara, St Hilliers’ Development Manager, sees West Village as an awe-inspiring space, committing $1 million to public art. McNamara also emphasizes streamlined approvals for future businesses. West Village prioritizes environmental sustainability. Plans include 90MW rooftop solar panels, a 300-electric-vehicle-ready car park, and 300 bicycle spaces. Additionally, end-of-trip facilities encourage eco-friendly commuting.
The West Village development project in Newcastle promises to be a game-changer for the city, fostering a vibrant community, inspiring creativity, and leading the way in sustainable design and urban planning. With the green light to proceed, it’s only a matter of time before Newcastle witnesses the transformation of its western precinct.

Leave a Reply