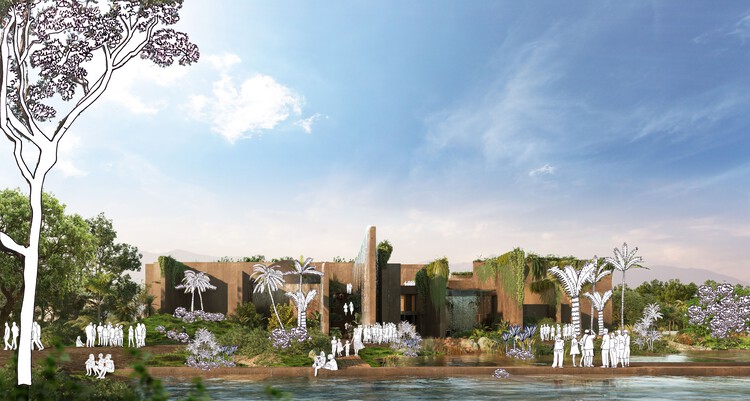In Mazatlan, Mexico, an aquarium with a labyrinthine structure, known as Mazatlan Central Park, was recently built by Tatiana Bilbao Estudio. It is said that the structure merges marine and terrestrial elements in its architectural design.
A general park regeneration project for Mazatlán Central Park includes the Sea of Cortez Research Center, which is situated on an estuary close to the ocean.
Also read: MD Anderson breaks ground on South Campus Research Building 5
The structure is meant to resemble a ruin that has been inundated by water and is later discovered when the water has receded, leaving behind a thriving environment.
The Sea of Cortez Research Center’s vast concrete building is intended to seamlessly blend human and animal life. In the structure, massive concrete walls emerge at various angles. Also, the project’s centre has a huge rotunda with a spiral staircase.
According to Tatiana Bilbao, the founder of the studio, the aquarium typology isolates people from animal life; hence, the project’s objective was to rethink it.
Why Tatiana wanted the Mazatlan Central Park to look like a labyrinthine
She claimed that she came up with the story of the ruin to relate to their own ecosystem.
Also, the idea of nature occupying an old structure allows visitors to comprehend and relate to their own environment, which they are unlikely to feel and clearly see genuinely.
Administrative spaces and the large entry plaza are located on the ground floor. A double height area with tank storage is situated on the second level, encircled by a series of smaller rooms. The top floor has additional support spaces and rooftop gardens.
Visitors can access the exhibition spaces from the centre of the building. There are two large staircases that go up and down through the structure.
Each of the large and small chambers has an auditorium, a restaurant, and a research centre. Additionally, these chambers have a number of entrances and exits.
The interior walls are bare concrete throughout. While the aquarium sections are darkly lit and cave like many smaller, varying shaped rooms has open roofs. Pools and greenery are used all across the Sea of Cortez Research Center. Their purpose is to strengthen the bond between visitors and plant and animal life.
Since its inception in 2004, Studio Bilbao has built several projects both locally and overseas. One of their notable projects includes a concrete home that appears to levitate on top of a hill.

