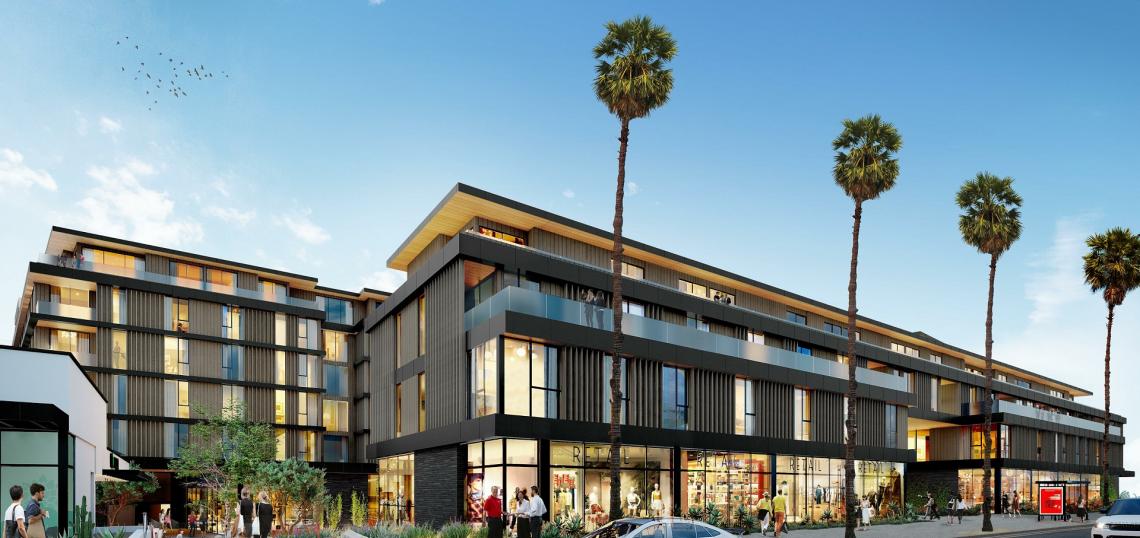The plan to convert Studio City’s Sportsmen’s Lodge Hotel in Los Angeles into residences has made progress. The Los Angeles City Planning Commission approved a plan from Midwood Investment & Development that calls for demolishing the hotel from the 1960s at 12825 Ventura Boulevard in order to make way for a 520-unit apartment block with 46,000 square feet of ground-floor retail space, 1,385 spaces for parking and other amenities.
The Residences at Sportsmen’s Lodge, the name of the proposed building, would have 78 units of very low-income affordable housing. It will also feature a mix of studio, one-, and two-bedroom apartments. Through density bonus incentives, the inclusion of affordable housing will enable Midwood to construct a project that is taller and has a larger floor area than is typically permitted by zoning regulations.
Also Read: Mitsui Fudosan receives green light for Park Terrace at 8th Grand & Hope, Los Angeles
The design team behind the Sportsmen’s Lodge Hotel in Los Angeles
The complex is being designed by Marmol Radziner. Additionally, MVE + Partners and Olin serve as the other members of the design team. The new four- and seven story structures would feature around 21,000 square feet of publicly accessible open space. As well, Mid-Century Modern design cues that would allude to the period of the hotel they would replace.
Plans include a new pedestrian walkway connecting Ventura Boulevard to the nearby Los Angeles River. Furthermore, there will be manicured courtyards for residential and shop customers.
The apartments would also complement the nearby Sportsmen’s Lodge Shops, which were constructed along Coldwater Canyon Avenue. On the location of the hotel’s old conference centre, a 94,000-square-foot retail centre with an Erewhon as its anchor was constructed. According to an environmental analysis released by the City of Los Angeles, construction of the Residences is anticipated to take place over 43 months ending in 2027.

Leave a Reply