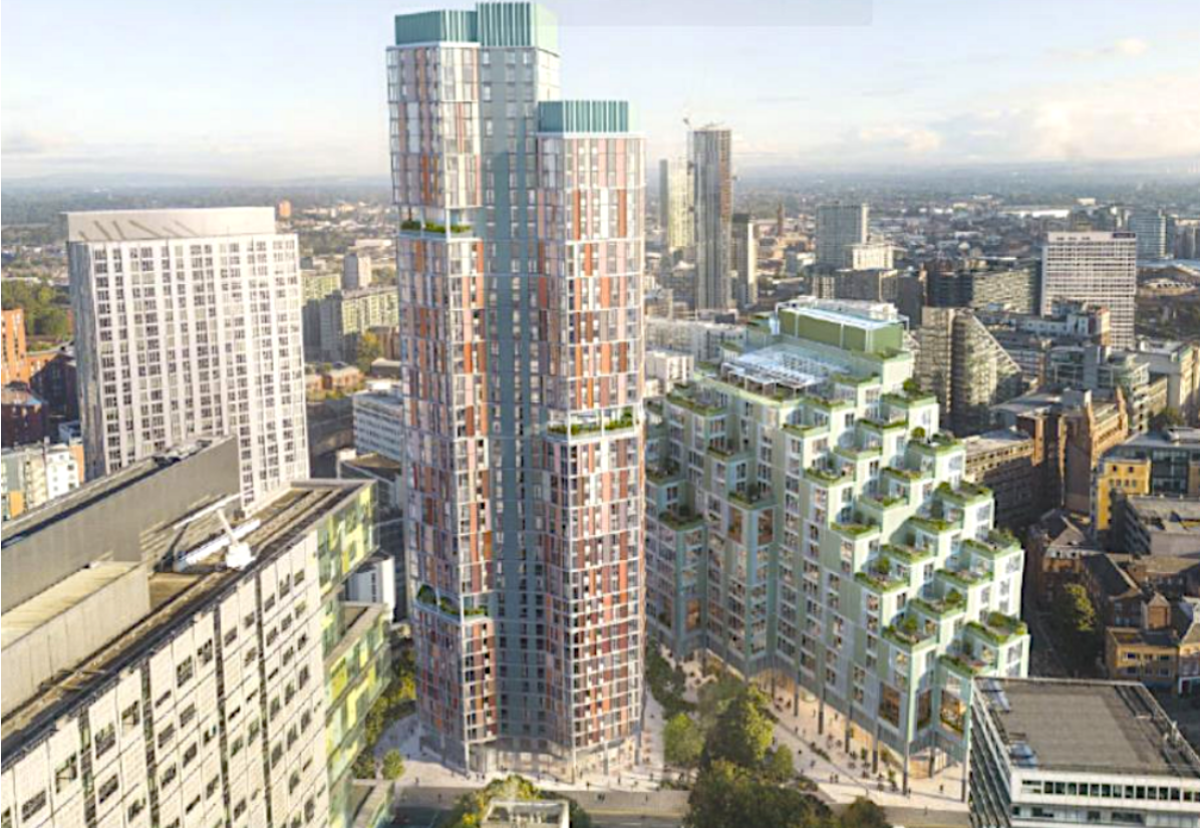A series of ambitious redevelopment plans in Manchester City have been approved. This was made in an effort to revive construction activity and breathe new life into the city. The plans also contribute to the strategic plan for Greater Manchester’s redevelopment in 2023.
One of the significant projects granted the green light is a landmark mixed-use scheme by Oval Real Estate. This scheme is set to transform the Albert Bridge House site on Bridge Street and will consist of two striking buildings. The first is an unusually stepped 19-storey office building covering an area of 550,000 square feet. This office building will boast multiple green terraces, providing a pleasant environment for workers. The second building is an impressive 45-storey structure housing nearly 370 flats.
The entire project carries a construction value of up to £575 million. It is also expected to sustain around 2,000 construction jobs during its implementation. To make space for this development, an existing 18-floor office building currently occupied by HMRC and the Bridge Street car park will be demolished.
The £250 million project at One Medlock Street
Simultaneously, as part of the approved redevelopment plans in Manchester City, a joint venture between Whitbread and Dominvs Group has received approval for a £250 million project at One Medlock Street. This development, located in the City’s Southern Gateway, will involve the demolition of an existing five-storey Premier Inn hotel. In its place, the project will introduce 390,000 square feet of flexible office space.
READ ALSO: Contractor Chosen for M65 Junction 5 Improvements Project Blackburn with Darwen
Adjoining the office building will be a remarkable 37-storey tower housing over 1,000 student rooms. This will cater to the growing demand for student accommodations in the city. The two tall buildings have been designed by Jon Matthews Architects, with the landscape and public realm strategy crafted by Planit-IE. The client team also includes building services consultant Ridge, structural engineer Ramboll, and cost consultant Cumming. This marks the third collaboration between Dominvs and Whitbread.
Other developments approved as part of the redevelopment plans in Manchester City
Several other redevelopment plans have also received the go-ahead. A consortium composed of Dean Street Developments, Definition Capital, and Assured CMS has been cleared to build a 154-bed hotel near Great Ancoats Street. This 20-storey hotel, operating under Hilton’s Motto brand, will be the first of its kind in England.
Developer Vita Group has secured planning permission for a purpose-built student accommodation project in the First Street area. This 14-storey brick-clad student block will provide 580 student beds adjacent to Ask’s 13-storey office building, which is currently undergoing the planning process.
Additionally, Tiger Developments’ student scheme consisting of around 176 beds at Carmoor Road near the Royal Infirmary has been approved. In Manchester’s vibrant Northern Quarter, a joint venture between Marco Living and Axis Real Estate has received the green light for 267 flats. These two brick buildings will rise to 10 and 11 storeys, adding to the city’s housing options.
All of these projects, designed by reputable architects such as Leach Rhodes Walker Architects and Jon Matthews Architects, are set to commence construction in the autumn of 2023. The approved schemes contribute significantly to Greater Manchester’s strategic plan for redevelopment. Thus, they inject new vitality into the city’s landscape.

Leave a Reply