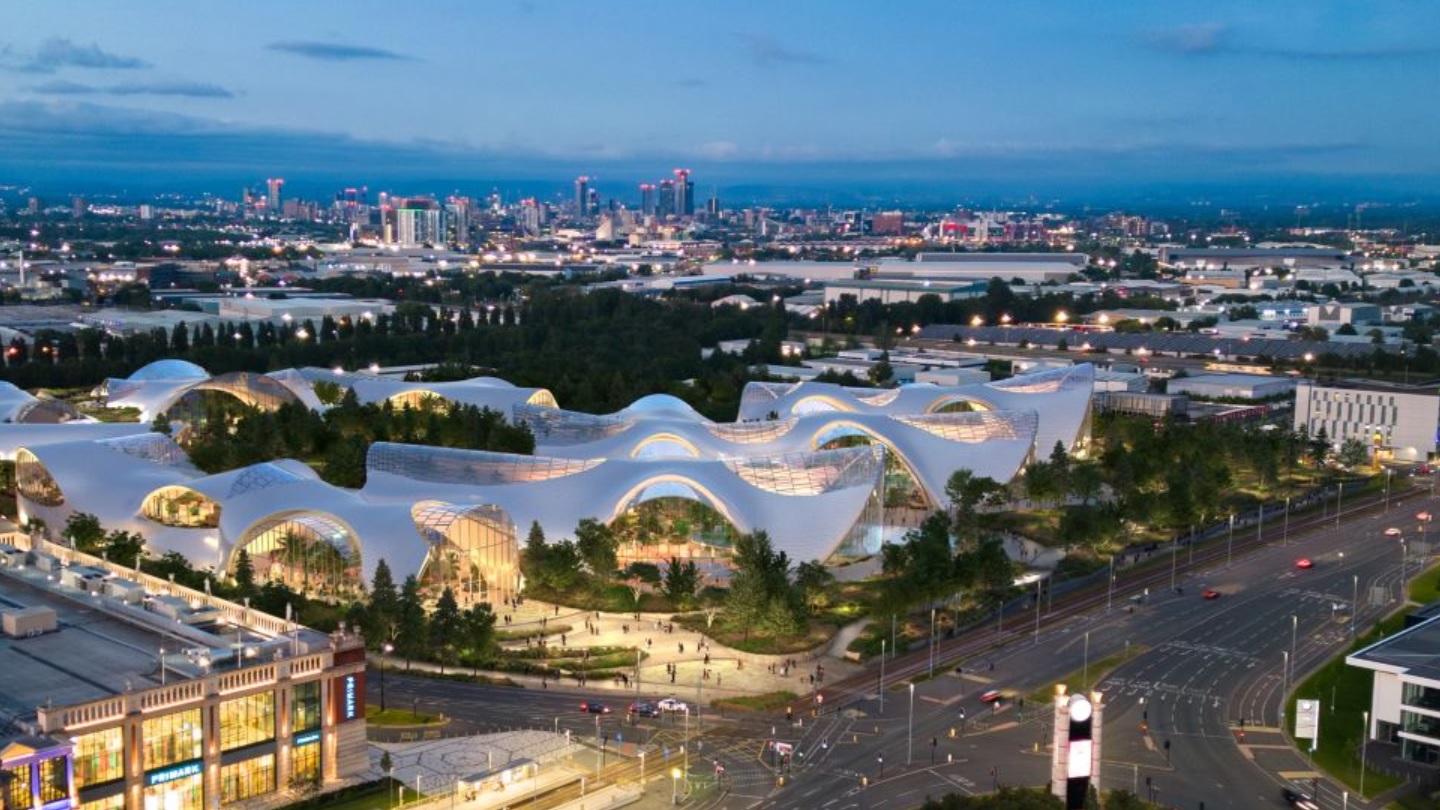Plans are underway for the submission of a revised design for the ‘Therme Manchester resort to the Trafford Council in the coming weeks. The plans are being made by Peel L&P and Therme Group. The latter are the developers of the £250 million well-being resort that aims to be the first of a kind in the UK.
Several design improvements have been incorporated into the resort to enhance visitor access. These include the addition of three extra entrances. Stelian Iacob, Senior Vice President at Therme, stated that the project’s scale and architectural character would seamlessly integrate into the surrounding urban landscape.
Once the design receives approval, construction is expected to begin later this year. It is also targeted to complete within two years. The resort’s concept has evolved from a single building with zones and an undulating roofline. It has become a pavilion-style idea of separate yet interconnected structures within a natural landscape.
READ ALSO: Correll Group Awarded Contract for Testing and Terminations on German Offshore Wind Farms
The ‘Therme Manchester resort’s new features
The resort features new on-site parking arrangements and an urban well-being garden. It will also have a roof that boasts an outdoor customer terrace. Furthermore, a new connection will be established to the Bridgewater Canal. This will improve the link between the resort and Manchester’s city centre.
James Whittaker, Development Executive Director at Peel L&P, expressed the community’s growing excitement and anticipation for the Therme Manchester project. The former EventCity site was recently demolished in preparation for the expansive 28-acre resort at Trafford City.
As the submission of the revised design draws near, a public consultation has been launched to gather feedback on the new resort design. Thus, it ensures alignment with the needs and preferences of the local community.

Leave a Reply