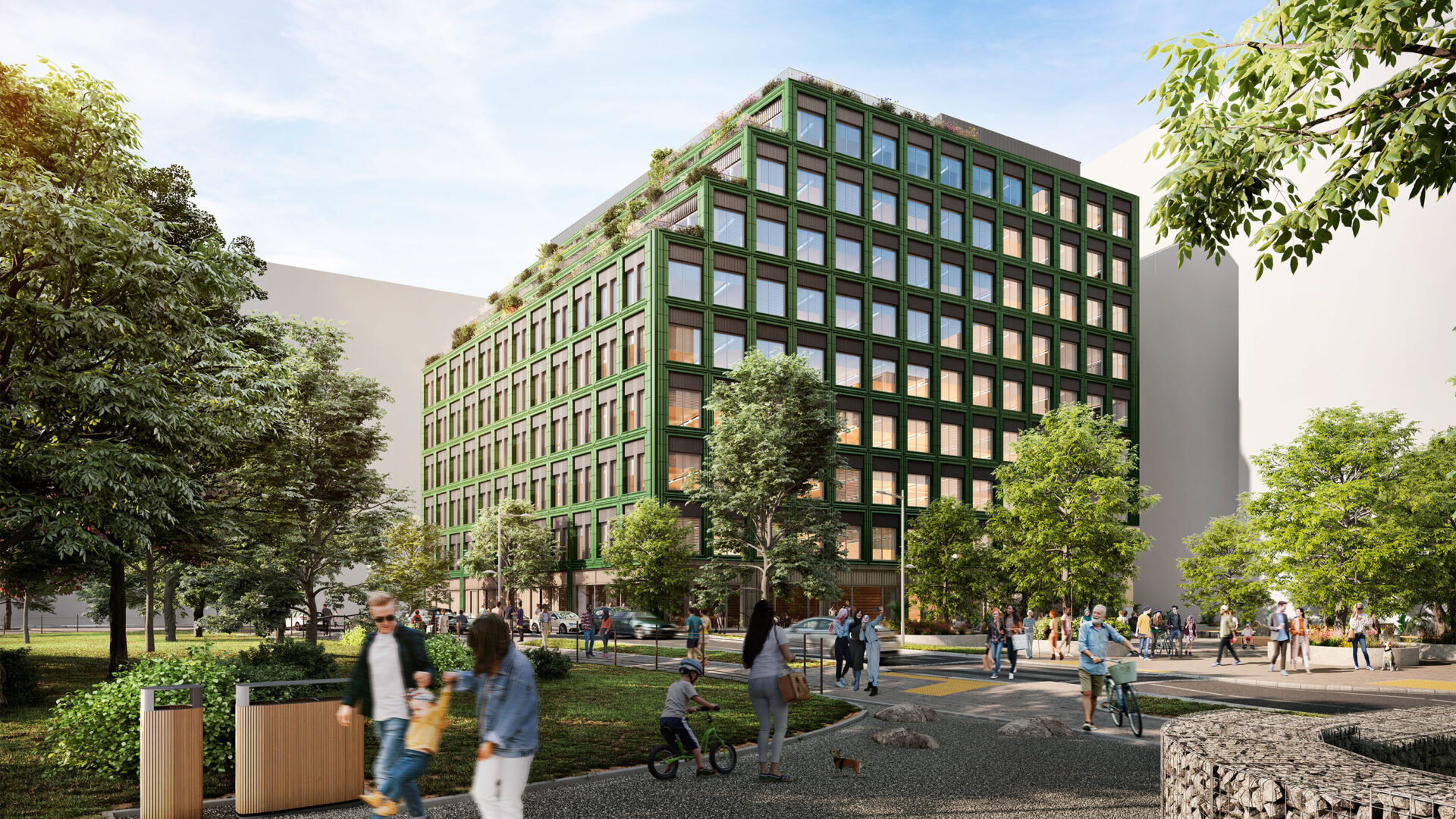Related Argent has been granted planning consent for a second edifice in its emerging commercial zone at Brent Cross Town. The proposed nine-storey office structure will be a mass-timber build, with Bennetts Associates at the helm of architectural design.
The approval marks another step forward for Brent Cross Town, which already has five structures under construction, including residential and student accommodation. Furthermore, the creation of essential infrastructure and core amenities complements these developments.
The newly approved building, 2 Copper Square, is set to establish new industry benchmarks for sustainable construction. Employing engineered timber framing and off-site construction techniques, it aims to reduce embodied carbon drastically. Furthermore, it will enhance operational efficiency and promote occupant well-being. These strategies align with Brent Cross Town’s pledge to achieve net-zero carbon emissions by 2030.
READ ALSO: Construction Works to Commence on St Michael’s development in Manchester.
9-Storey Mass-Timber Office Building at the Brent Cross Town Redevelopment
The project, undertaken by Related Argent in partnership with Barnet Council, is one of Europe’s most significant urban regeneration efforts. Upon completion, Brent Cross Town will be one of the largest net-zero town centres in the UK. The district aims to attract knowledge-driven businesses and will host Sheffield Hallam University’s first campus outside Northern England. The area’s exceptional amenities, such as parks and sports facilities, are anticipated to draw organisations that value their employees’ quality of life. The first residents are expected to move into their new homes in late 2024.
The 9-Storey Mass-Timber Office Building at the Brent Cross Town Redevelopment will be located adjacent to the upcoming Brent Cross West railway station. It is also slated to open in autumn 2023, the 3 million sq ft commercial district offers superior connectivity. With central London a mere 12-minute journey away, 2 Copper Square is situated near the recently inaugurated Claremont Park and two significant public squares, serving as an entrance to the broader neighbourhood.
The building will also provide 138,000 sq ft of inspirational workspace over eight levels, including a sizeable shared roof terrace. Each floor offers expansive 18,350 sq ft spaces with views over Claremont Park, the playing fields, and Hampstead Heath.
The ground floor will foster interaction and connectivity. It will also feature a colonnade that links a noticeable office entrance with a 7,000 sq ft food and beverage venue. Its three terraces will be generously planted, aiming to boost biodiversity and enrich the experience for occupants.

Leave a Reply