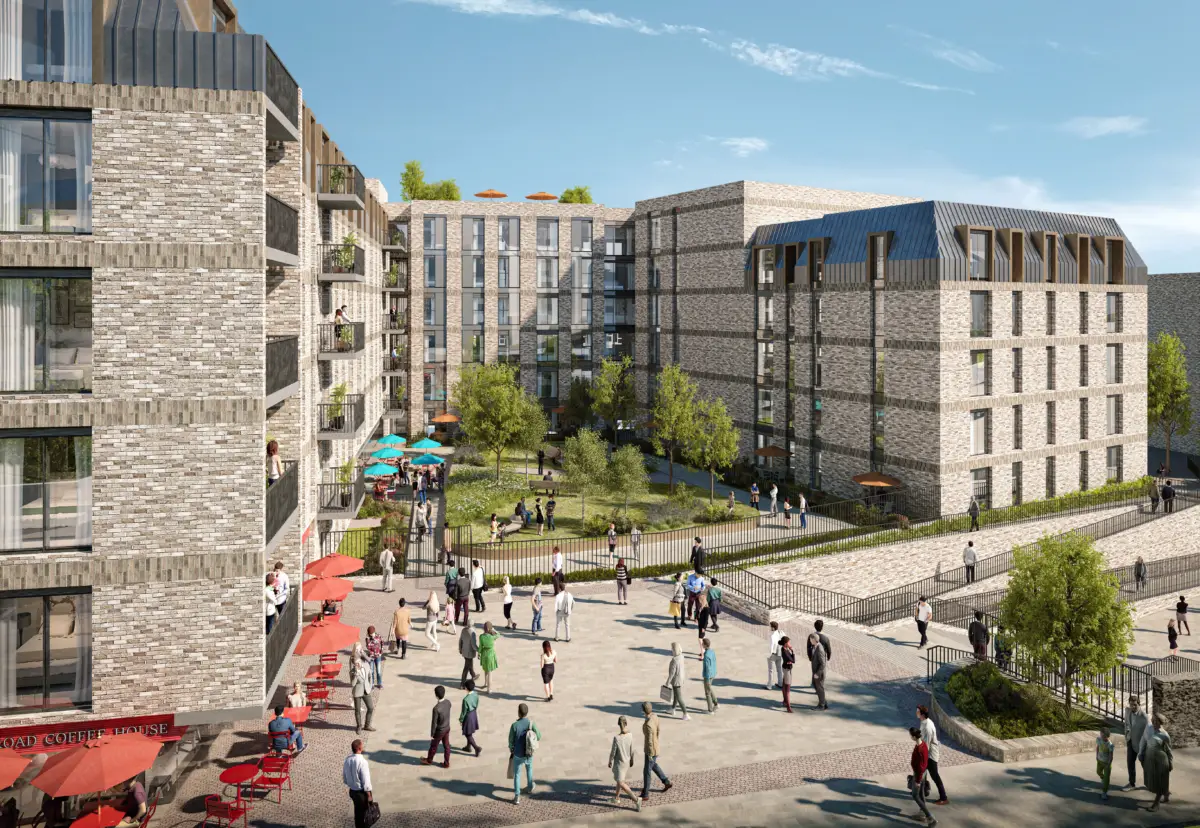Plans have been submitted for Edinburgh Meadowbank residential project in Scotland. The project is one of Edinburgh’s greenest of its kind. It will be developed at the former Meadowbank sports complex site located at 139 London Road. The site had a stadium, a track for running, a velodrome, and grass and synthetic fields. It also featured indoor sports and recreation centers.
The Edinburgh Meadowbank project was designed by EMA Architecture + Design. It will include 240 affordable homes, 259 build-to-rent homes, and 184 homes for private sale. If the project’s plans are approved, work could start before the year ends.
At least 35% of the homes created as part of the site’s regeneration plans will be affordable housing for the council. Some of them will be fully wheelchair accessible. Additionally, the property will have room for various commercial and non-profit uses.
Read Also: Runway expansion project begins at Southampton Airport in the UK
The Edinburgh Meadowbank project
The City of Edinburgh Council announced that it is “embarking upon a transformational redevelopment project” for the neighborhood surrounding the recently opened Meadowbank Sports Centre in association with the Edinburgh-Meadowbank (EDMB) Consortium.
According to the statement, the purpose of the mixed-use development plan, which has already been the focus of public input, is to “deliver the aspirations set out in the consented master plan.”The expansive site has been divided into three key sections.
- Site A is situated immediately to the north and west of the sports center field. It will also be outfitted with five reasonably priced apartment buildings between five and six stories tall.
- Site B is situated to the east of the sports center ground. It will be the largest area of the site and contain two reasonably priced buildings with a height of three to six stories. Furthermore, a mix of townhouses and apartments will be found in eight additional blocks that rise 2–6 stories.
- Site C will comprise one sizeable build-to-rent block of flats rising to 5 – 7 storeys. There will be space for physicians, dentists, accountants, and real estate agents on the ground floor.

Leave a Reply