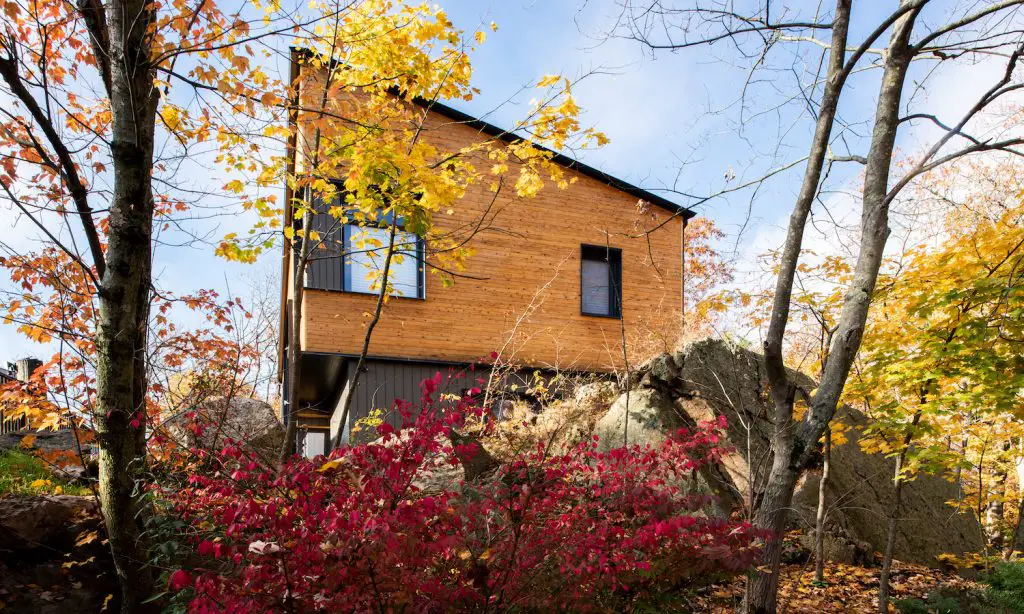Boston’s first ever internationally certified passive Housing development dubbed the Brucewood Homes project is now complete in Massachusetts. Rode Architects collaborated with Passive House Construction on the project, which incorporates sustainability-focused concepts that require minimal energy consumption.
According to Passive House Construction’s CEO, Dmitry Baskin, Brucewood Homes offers houses with the highest quality, performance and energy efficiency. Additionally, the project also reflects Passive House design techniques which were previously unproven in the city. The development team ensured that the property was Net Zero/Net Positive ready at move-in.
Also Read Plans set for a 9-Storey Mass-Timber Office Building at the Brent Cross Town Redevelopment
Number of houses in the Brucewood Homes project
The Brucewood Homes project adds a series of three single-family structures to the West Roxbury neighborhood of Boston. The developers sold all three structures prior to completion. Therefore, they believe that the region currently has an increased market interest for super-efficient dwellings.
RODE Architects utilized a contemporary design for the Brucewood Homes project, which reflects the neighborhood’s context. The homes on the property have a clear-finished white cedar siding on their upper volumes. While their lower volumes have a painted siding made from materials recovered from manufacturing by-products.
RODE created virtually identical plans for all three Brucewood Homes. However, each house has a slightly different angled ridge line. The designer intended to create a collection of sibling houses rather than twins. Therefore, the houses have roof lines tilted at different angles to differentiate them. Additionally, the homes were positioned carefully to reduce the removal of rock ledge and mature trees at the site. Residents in the homes will also enjoy maximum solar gain through the full-height south-facing windows.
The Brucewood Homes project incorporates energy-saving concepts which are consistent with Passive House. Therefore, homes on the property have airtight and heavily-insulated walls, which limit energy usage for heating and cooling throughout the seasons. The homes also make use of wood louvers to control the light entering the central living/dining space. These louvers can reflect intense summer sunlight to keep the interior cool and direct solar gain. However, in the winter, the louvers also allow the lower temperature sun rays into the building. The thermal mass of the house’s concrete slab absorbs this lower winter sun.

