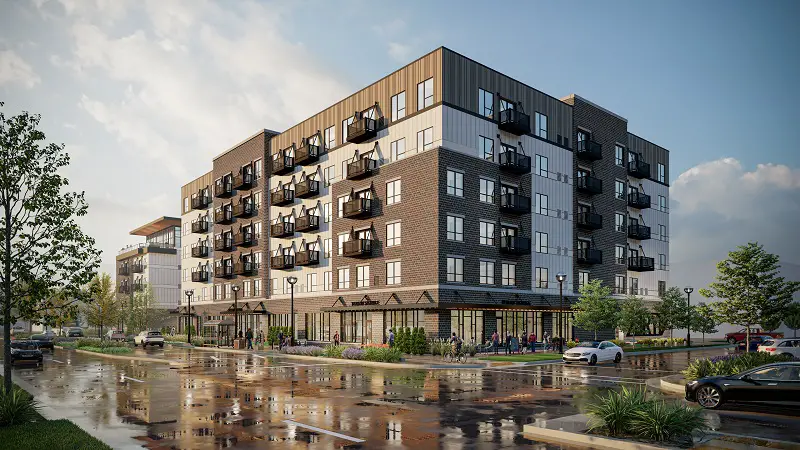Bryk on Broadway, a new mixed-use affordable housing community in Rochester, Minnesota’s Destination Medical Center neighbourhood, has been built by the Kraus-Anderson. Owners of the 222,396-square-foot property, which is situated at Civic Center Drive and North Broadway, are a group of local businessmen headed by Dirk Erickson.
The building was designed by ISG architects. It has 140 climate-controlled parking spaces and 7,500 square feet of ground-floor commercial and retail space. Additionally, it has 180 mixed-income affordable housing units (54 at 50% AMI, 18 at 60% AMI, and 108 at 80% AMI). Larger-than-average windows, in-unit laundry, and separate HVAC units are features of residential units.
Also Read: Financing received for Soul mixed-use development in Saint Paul, Minnesota
The top floor of the six-story structure houses a low-key club with a 180-degree view of the city. The club is styled after a speakeasy. Additionally, Outlook, an outdoor lounge on the fifth level, includes a patio with grills and fire pits. Furthermore, it has views out over Rochester’s downtown.
Numerous outdoor, landscaped gathering spaces, a fitness facility, storage rooms, bike storage, and connections to many modes of transportation are just a few of the amenities offered. The environmentally conscious neighbourhood has solar panels on its roof as well.
Details on Bryk on Broadway community and Kraus-Anderson
The Rochester City Council granted $2.25 million in tax increment financing funding in 2021. This was in an effort to assist in covering the cost of development. The developer also obtained a forgiven loan from DMC infrastructure funds of $2.2 million.
One of the top commercial general contractors and construction managers in the country, Kraus-Anderson Construction Company was founded in 1897. Kraus-Anderson has its corporate headquarters in Minneapolis, Minnesota, and is an Equal Opportunity & Affirmative Action Employer.
The business finished constructing Lakefield, Minnesota’s Jackson County Central Middle School earlier this year. The US$26 million project covered 84,000 square feet. It features multiple classrooms, including career and tech education learning spaces, as well as a gymnasium, kitchen and band and choir areas.

Leave a Reply