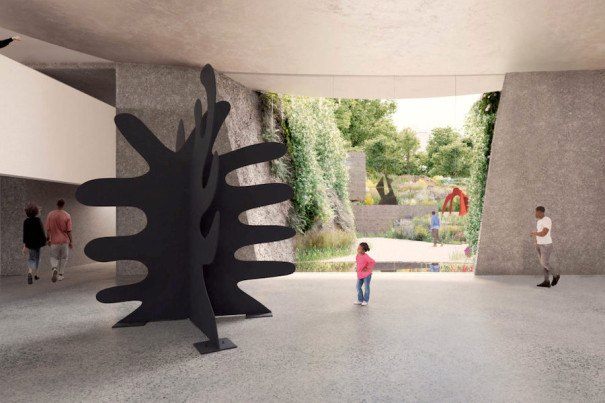Construction on the Calder Gardens museum project which broke ground in November 2022, is currently underway in Philadelphia, Pennsylvania. However, the actual construction phase commenced last month, after the project’s backers completed all the city’s necessary permit processes. It’s location will be on Benjamin Franklin Parkway between 21st and 22nd streets, opposite Benjamin Franklin Parkway.
A former Calder Gardens benefactor, H. F. “Gerry” Lenfest, Neubauer Family Foundation, and other philanthropists supported and funded the project. Neubauer Family Foundation was the organization that provided lead funding for the $70 million development. Its chairman, Joseph Neubauer, who attended the groundbreaking last year, was pleased with the project’s progress.
Also Read New Buffalo AKG Art Museum opens in New York
Neubauer said the Calder Gardens museum project represents a long-held vision to create a permanent home for Alexander Calder’s artwork. He said it would not only showcase Calder’s artistic contributions to his homeland, but also add another jewel to Parkway.
Timeline for the Calder Gardens museum project
The developers expect the Calder Gardens museum project to be fully operational by late 2024 or early 2025. Thus far, the project has progressed on schedule, with a few revisions to the design. The developers worked on the planning and design phases for several years and later discovered a water main at the site. Eventually, they decided to relocate the water main, and completed the work from October to December 2022.
The developers also added flood-proofing at the site of the Calder Gardens museum project. They decided to include flood-proofing measures shortly after Hurricane Ida-related flooding in 2021. Timothy Spreitzer, a spokesman for the project, said these revisions were quite important. Especially since the museum would be built into the earth, and not just on the top.
Upon completion the Calder Gardens museum project will feature a two-story, 17,965-square foot structure clad in reflective metal. This building will be right in the middle of the site. However, the remaining 69,319-square-foot plot on the property will be converted into a naturalistic garden. The Piet Oudolf is the designer of the garden. While Herzog & de Meuron, a Swiss architecture firm is handling the building’s designs. Barnes Foundation will run the museum when it opens.

Leave a Reply