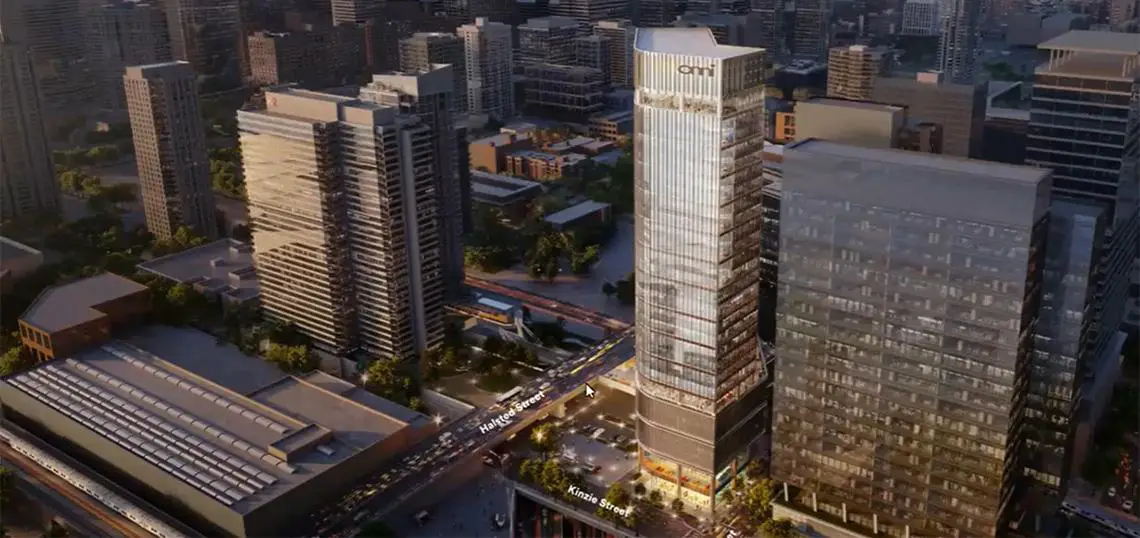The proposed Onni Group’s Office Tower at 357 Green in West Loop, Chicago, has been approved. The development was approved by the city Plan Commission. On an empty lot near the southeast corner of W. Kinzie St. and N. Green St., the project is situated at 357 N. Green.
The Kennedy Expressway’s diagonal subsurface alignment makes it difficult for the skyscraper to rise across the street. Especially from Sterling Bay’s 360 N. Green. The building’s design, by Solomon Cordwell Buenz, is thus a site-specific intervention. The tower acts as a gateway to Fulton Market. It was rotated by 35 degrees to match the angle of the road. Further, the north facade was curved as a result of the expressway encircling the site.
Moreover, approximately 50,000 square feet of outdoor space and terraces were sculpted out of the massing using setbacks.
Also Read: Construction on Carle Health behavioural health centre, the state’s largest South of Chicago begins
Overview of the future Onni Group’s Office Tower at 357 Green in West Loop
650,000 square feet of office space will be located in the 484-foot-tall structure on levels 8 through 14 and 16 through 28. In addition to rooftop retail on the 29th floor, office tenants will have facilities on the 15th floor.
It is planned to be occupied by a food and beverage retailer 5 levels above the ground level of the building will house 329 parking spaces. N. Halsted St. and N. Green St. will be connected by a pedestrian paseo that cuts through the base of the building thanks to Confluence’s collaboration on the landscaping and pedestrian area.
Additionally, people will be able to access a pedestrian plaza along N. Green St. by walking underneath the building and down a set of steps that have been built to meet the elevation shift. In order to make the elevation change accessible, a sizable terrace will still be present at the level of N. Halsted St.
Furthermore, the steps were rearranged to form a wider plaza along N. Green St. in response to suggestions from the Committee on Design, and a concentrated green buffer was placed along the Metra rails.

