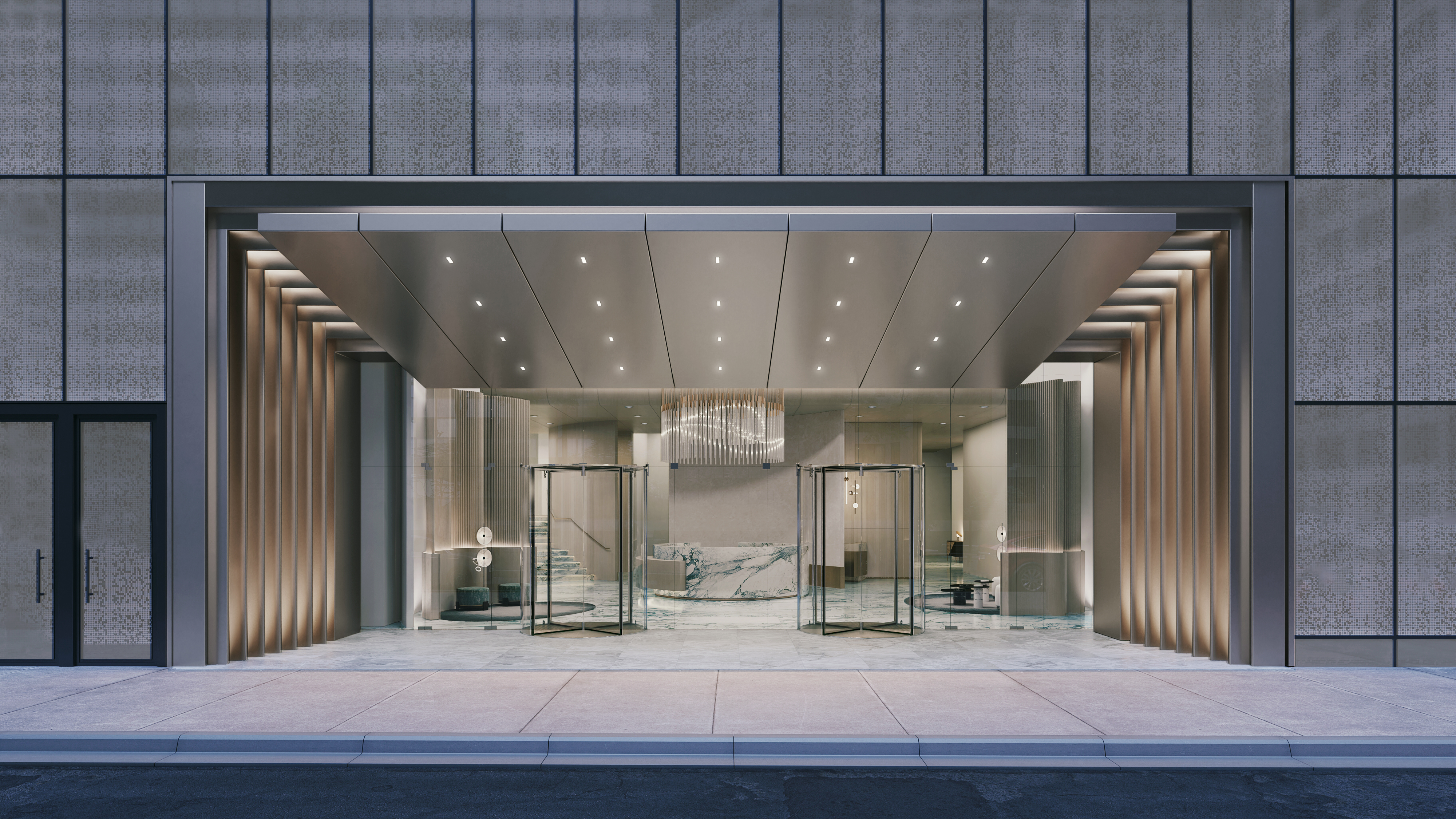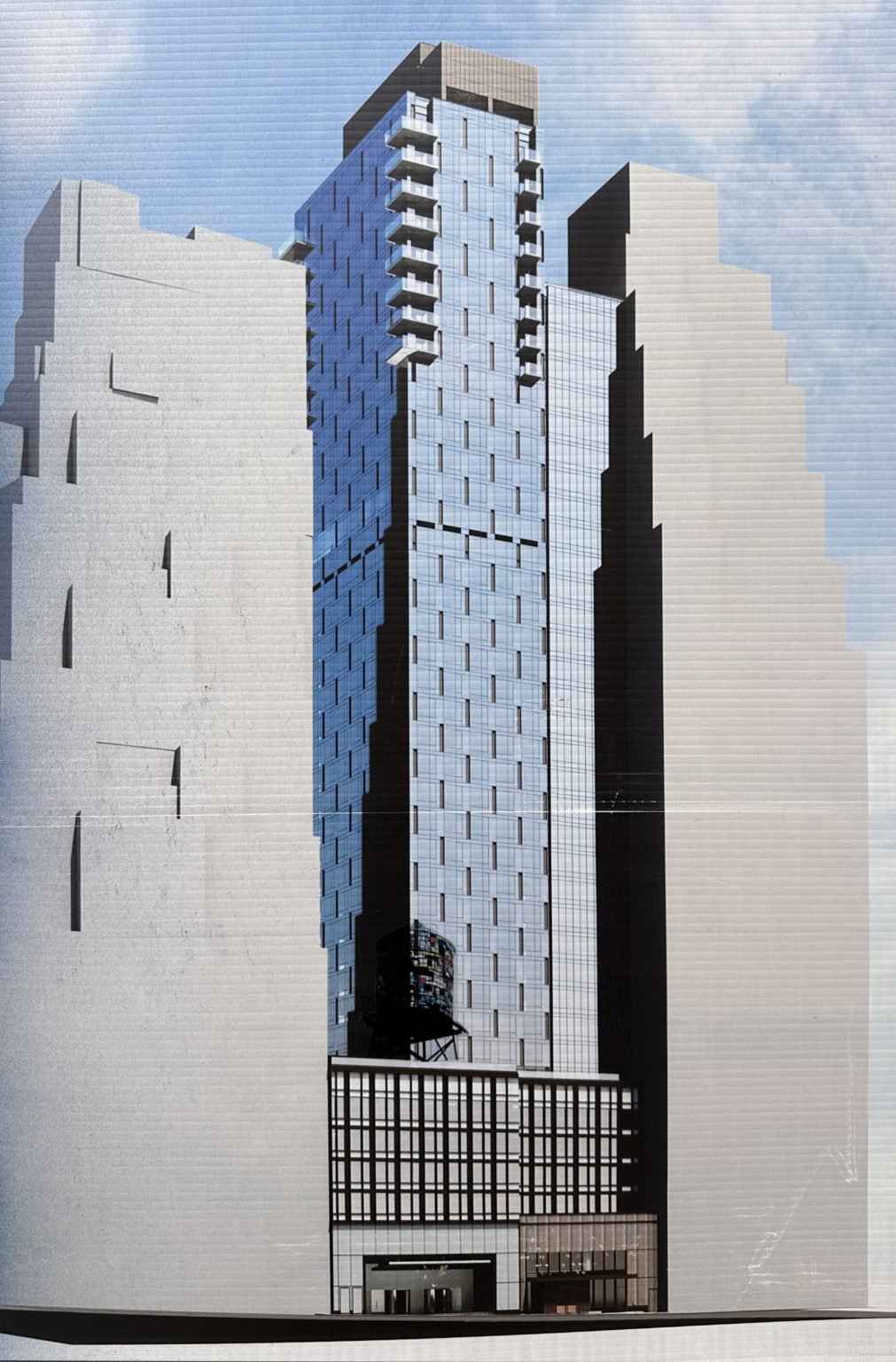Construction has gone vertical on the Moinian Group 7 Platt Street project in Manhattan’s financial district. The developers will be working with AECOM as the general contractors on the 464-foot tall mixed-use project. Additionally, it is under the 421-a program, a New York City Department of Housing Preservation & Development exemption which allows for partial tax exemption for new projects, while also guaranteeing its units are rent stabilized. The project’s ideal location means residents will be just a short walk away from the neighborhood’s subway stations. Moreover, there is nearby access to the Pier 11 Wall Street ferry stop for NYC Ferry routes.
The Moinian Group 7 Platt Street project team
The project designer and architect is Rockwell Group and Hill West Architects respectively. There will be between six and nine apartments per floor, a floor dedicated to amenities on the seventh floor and common terraces on the 33rd and 38th floors. Once completed, the 35-story luxury community will offer studio, one- and two-bedroom units. Additionally, there will be penthouse options that offer an accompanying lounge area. Apartment spaces will have an average scope of 680 square feet. There will also be 43,740 square feet of retail space on the first five stories and 34 below-grade parking spaces.

Project amenities
The 170,000-square-foot residential tower will offer residents access to a fitness center, rock climbing wall, library, and television screening wall. In addition, a communal kitchen, laundry facilities, outdoor terraces, private dining spaces, lounge space and work and study pods. The property also has various outdoor amenities, including a rooftop sundeck, outdoor coworking space. There will also be a golf putting space and dining areas.
“Situated in New York City’s most historic and financially revered region, we’re thrilled to be celebrating this vertical construction milestone at 7 Platt, one of the last-of-its-kind developments in Manhattan to be carried out under the 421-a program,” said Matthew Moinian, principal at The Moinian Group.
The Moinian Group Platt Street Hotel
Moinian Group is also planning on developing the Platt Street Hotel. The new development has been designed by Fogarty Finger and will have 172 rooms. According to the developer’s news release, the hotel’s design “pays homage to New York’s storied past through its industrious yet refined aesthetic.” There will be a double-height lobby that will include a bar and lounge, multiple event and meeting spaces, fitness center, and a mezzanine lounge with accessory terrace. The Platt Street Hotel design concept has already won awards including the World Design Awards 2021. Moreover, the Loop Design Awards 2021 and the LIV Hospitality Design Awards 2021.
According to Fogarty Finger, “The welcoming lobby and canopy bar showcase streamlined materials along with a sculptural stair and upper lounge. Chic guest rooms, geared for modern business travelers, feature fluted wood with rich tan leather upholstery, hard wood flooring and modular furnishings, to optimize views of the spectacular skyline.”
Also Read:
St. Anslem Apartments to be developed in Bronx, New York
Dulce Vida Mixed Use community to be built in Florida
Sunset Pier 94 Studios, a state of the art film and TV campus coming to Manhattan’s West Side
$91 m Williamsbridge Gardens housing project completed in New York
