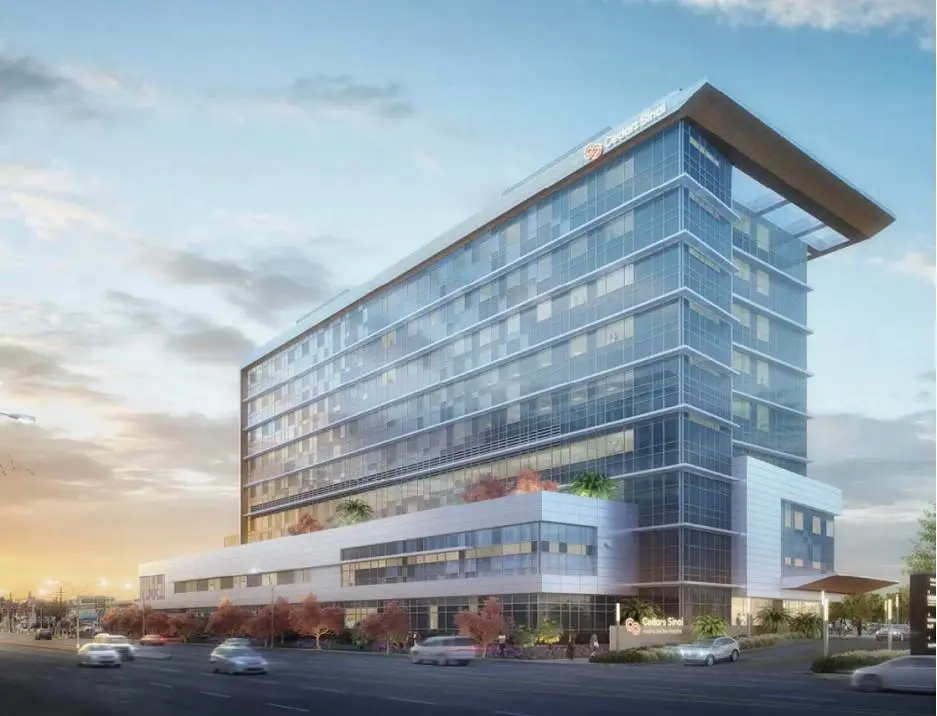Construction of the Cedars-Sinai Marina Del Rey replacement hospital has gone vertical. The new nine-story patient tower will be built on the site of a surface parking lot. The medical office building in the project is now rising from a 6.3-acre site at 4640–4660 Lincoln Boulevard.
The present hospital, which was finished in the 1970s, is to continue operating until its replacement is finished. A new lobby and main entrance have had to be opened on the north side of the current hospital. The ongoing development was handled by the firm Rudolph and Sletten Inc.
Also Read: Contract for Cedars-Sinai hospital replacement in Los Angeles Awarded
The original hospital from the 1970s will be demolished after the new structure is finished. This is expected to happen by 2028 when the new hospital is opened. The modern glass-clad structure, which will be about 190 feet tall, is being designed by HDR, Inc. The new hospital is anticipated to initially offer a maximum of 96 patient beds.
This, however, would gradually increase to a maximum capacity of 160 beds, according to a presentation made by the City Planning Commission in May 2020. There will be new operating rooms and gastrointestinal and cardiac catheterization labs. Additionally, interventional procedure suites and an enlarged emergency department would all be available in the new facility.
More on the Cedars-Sinai Marina Del Rey hospital replacement
The replacement is happening because of a state statute that mandates the renovation or replacement of acute care facilities by the year 2030. Prior to the deadline, Cedars joined Kaiser Permanente, Dignity Health, and a number of other health organizations in upgrading or redeveloping their own facilities in the Los Angeles region.
To that aim, Cedars-Sinai and Providence St. Joseph Health recently collaborated on a $624 million makeover of a hospital complex in Tarzana. Since then, Cedars has been given the go-ahead to improve and expand its main campus in Beverly Grove.

