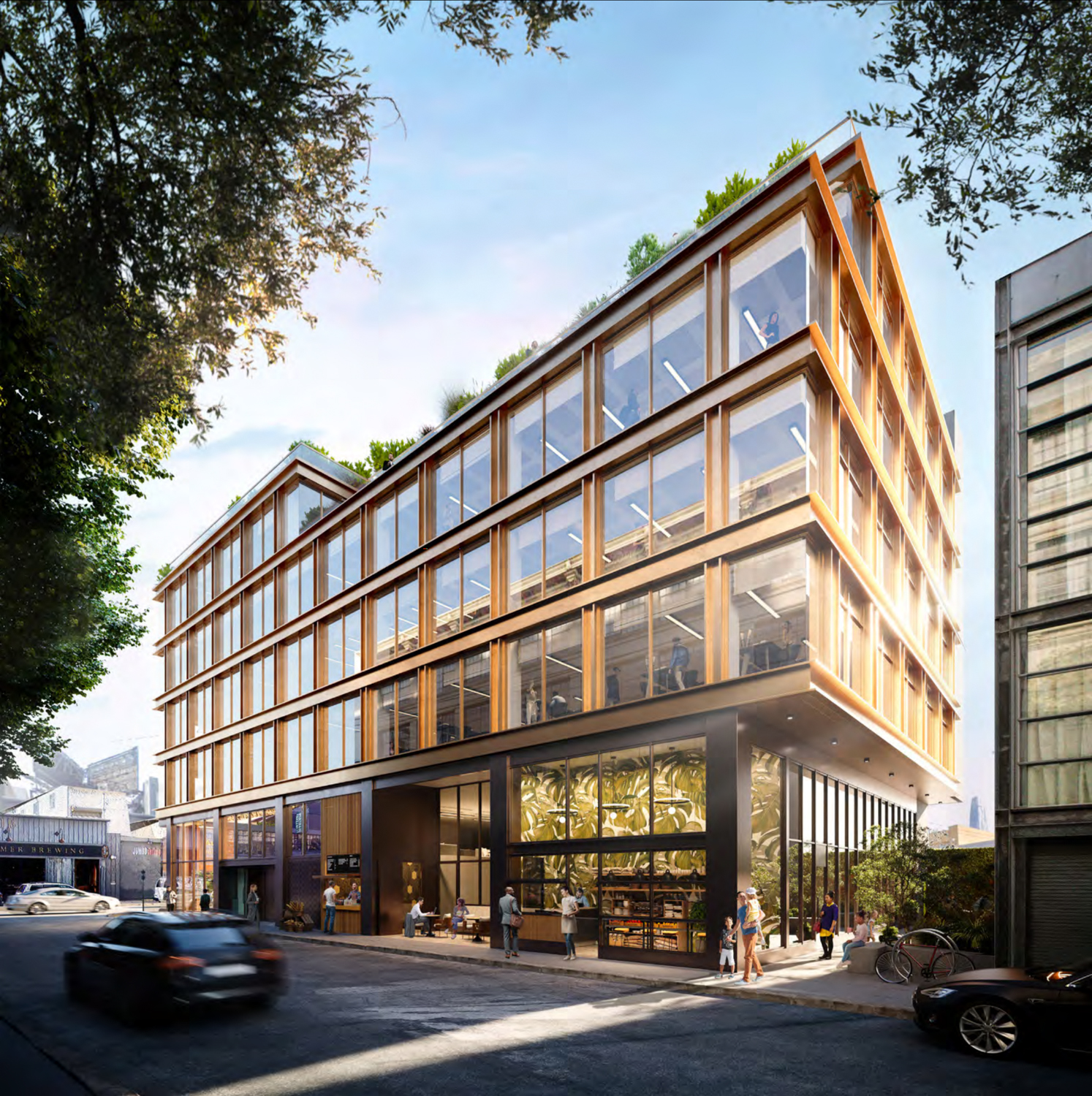Construction has topped out for the new six-story office infill at 531 Bryant Street in SoMa, San Francisco. The first elements of the facade can be seen wrapped around the second level as the concrete reaches its pinnacle. Urban Land Development is developing the property with funding from Washington Capital.
The 65-foot project spans 51,408 square feet. Furthermore, retail services occupy 2,900 square feet and office space occupies 46,390 square feet. While the rest of the building has 12-foot high ceilings, the ground floor will have 20-foot ceilings. 2,780 square feet of usable open space will be available for employees to use, including the roof terrace with panoramic city views. Along Bryant Street, there will be a sizable retail area, while the micro-retail spaces on Zoe Street will house smaller businesses.
Also Read: Construction on Kelsey Civic Center in San Francisco back on track

The building’s design, by Handel Architects, contrasts brushed and patina metal panels with an exterior of posts and lintels. The firm defines the architectural concept as evoking the region’s industrial past with “muscular metal frames” encircling massive floor-to-ceiling windows. The lower level will reveal a small courtyard embellished with sculptures created by regional artists.
More on the SoMa office block project in San Francisco
The land bought by ULD, cost $7 million in 2016. Construction began in June last year. This was shortly after demolition permits were submitted in the summer of 2021. The project’s general contractor is Swinerton. The ancient South Park of the city will be just half a block away from future workers.
The project’s representatives revealed that “JLL had their first brokerage hard hat event last month which resulted in several serious tenants interested in 531 because it will be the first trophy office block tailored to the NextGen workstyles and hybrid work-life, with the outdoor collaborative spaces for working, dining, relaxing and events.”
The ancient South Park of the city will be just half a block away from future workers.

