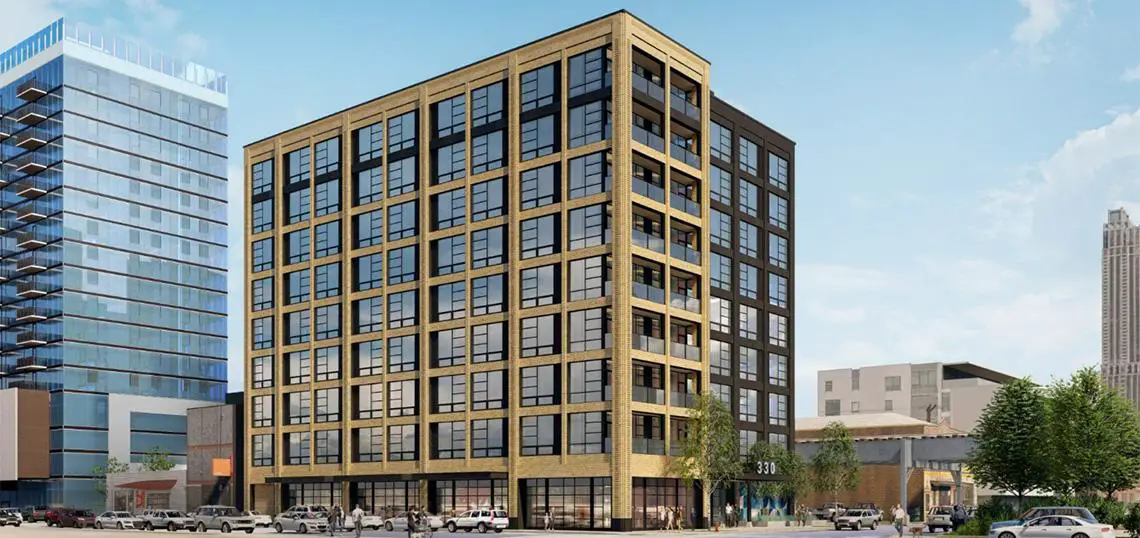The updated designs for Draper and Kramer’s 330 W Chestnut Residential Project in Chicago have been approved. The approval was made by the Chicago City Council for Draper and Kramer.
The project’s site is an empty lot next to the CTA L tracks, located at the northeast corner of W. Chestnut St. and N. Orleans St. The development will rise nine floors above the ground to a height of 126 feet.
It will have 128 premium apartments comprising a mix of 64 convertible, 48 one-bed, and 16 two-bed units. 26 units will be reserved for the affordable requirement, including 13 convertibles, 10 one-bedrooms, and 3 two-bedrooms.
Also Read: Funding approved for 3831 W Chicago mixed-use development
Changes to the Draper and Kramer’s 330 W Chestnut main building
To create greater interior space, a number of balconies on the front have been enclosed. Reportedly, there used to be two bays of balconies at the building’s southwest corner. The western bay has however been enclosed, leaving only one bay.
The southernmost bay on the east facade was already enclosed, while the remaining bays were open balconies. The second bay from the south end has also been enclosed as part of the remodeling to create a larger internal area there.
The shop space that was planned has also been deleted and the fitness center moved to the bottom floors.
Changes to featured amenities
The makeover also led to the increment of parking by two spaces. There are now 13 parking spaces for vehicles instead of 11. An inside driveway has also been created. This eases car access by removing the need for multiple garage doors.
The bike parking spots on the other hand have been moved from being in the same inner room as the cars. However, the spots still remain 80.
The redesign was led by FitzGerald Associates Architects, an architecture & planning company that specializes in urban planning and building condition assessment.

