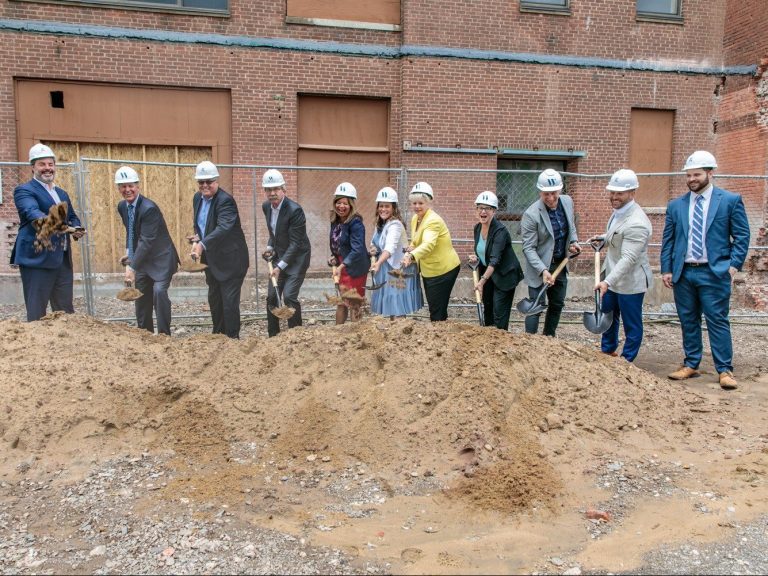Construction has commenced on a 154-unit fully affordable housing project dubbed Ellis Street Commons in New Britain, Connecticut. Recently, WinnDevelopment broke ground on the project, which will transform the 115-year-old Landers, Frary & Clark plant into affordable apartments.
WinnDevelopment’s plan for Ellis Street Commons involves revamping the remaining four buildings at the historic manufacturing complex. However, the company also intends to preserve the brick exterior of the buildings and incorporate it into the project’s design. The property will cater for young professionals, middle-income households and fixed-income seniors seeking affordable housing.
Also Read Stoneridge Villas senior affordable housing opens in Alabama
The location of Ellis Street Commons is at 321 Ellis St, which is near downtown New Britain. Therefore, the community will be less than 2.5 miles away from Central Connecticut State University. Other prominent amenities around its vicinity include The Hospital of Central Connecticut-New Britain and Stanley Quarter Park. Additionally, a skybridge will connect the property to the adjacent 322 Ellis St., which is another building within the historic complex.
Featured amenities at Ellis Street Commons
Ellis Street Commons will be a six-story, apartment building, featuring a mix of one, two and three bedroom floor plans. Additionally, the property will span across 200,000-square-feet and include shared amenities such as a fitness center, and community center. Residents will also have access to coworking spaces, a game room, outdoor seating areas and up to 230 parking spots. Furthermore, a 150-kilowatt solar array will power the community and electric vehicle charging stations will also be available on the property. The project will incorporate high performance ventilation, low-flow plumbing, as well as high-efficiency heating and cooling systems.
The developer expects Ellis Street Commons to reach completion by 2025. However, the apartments at the community will be reserved for residents earning at 30, 50, 60 and 80% of the AMI. The project’s main architect is JCJ Architecture, while Keith Construction is serving as the general contractor. Langan Engineering and Environmental Services and Collective Design Associates are in charge of the engineering services.

