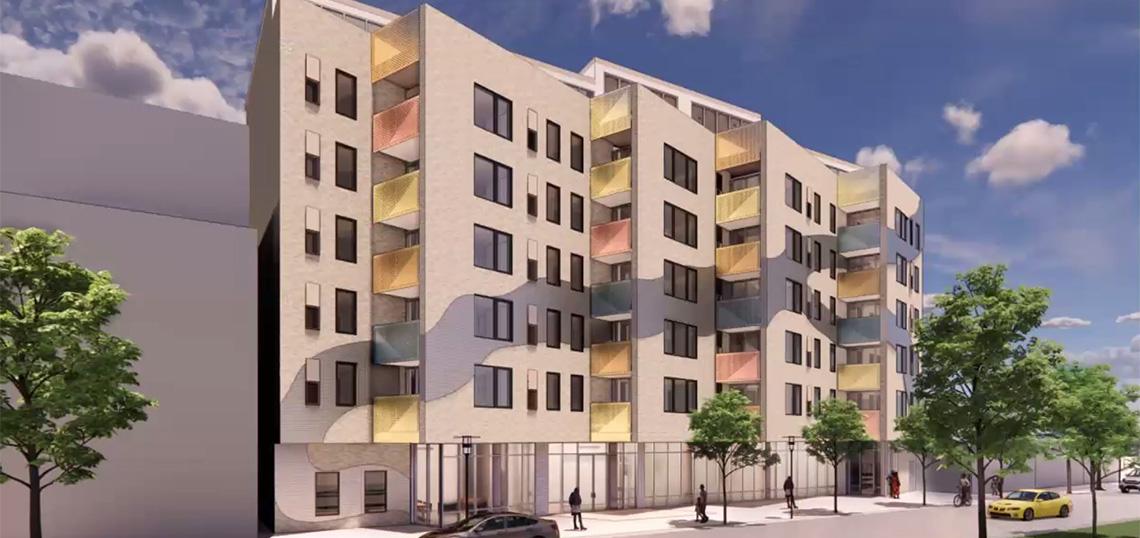A completely affordable Native American housing development is being planned by developers Full Circle Communities and Visionary Ventures at 2907 West Irving Park. The site, which is unoccupied right now, may be found in the vicinity of Horner Park and the north branch of the Chicago River, midblock between N. Richmond St. and N. Francisco Ave.
The architecture, which was created by Canopy / architecture + design, was influenced by native culture and used the metaphor of the river to express native culture in the project. The seven-story structure features an east-facing balcony-lined serrated facade and rises to a height of 79 feet. Furthermore, the seventh storey has been pushed back to lessen the perceived height and heft of the tower. Furthermore, the bottom floor has been set back to create a wider pavement and planting.
Also Read: Construction breaks ground on Fifth City Commons, Chicago
Types of apartments at the Full Circle Communities 2907 West Irving Park project
The 45-unit structure will house a multigenerational community with apartments ranging in size from studios to three bedrooms. The range of incomes for the units will be between 15 and 60% AMI. Every unit will have an east-facing balcony to face the rising sun and connect to the Chicago River nearby. This design responds to climate and culture.
The residential lobby, a bike room with 45 spaces, and a commercial space designated for a Native American non-profit or service organisation will all be located on the ground floor of the building, which will be facing W. Irving Park Rd. Further, there will be 16 spaces for parking in the back of the ground level, reachable from the alley.
Seventh floor amenities will include a community room and kitchen, an art/maker space. Additionally, a coworking area and a fitness centre at the top of the structure. On the rooftop linking to the river and the city centre, the setbacks will be used as sizable outdoor terraces on both the north and south sides.

Leave a Reply