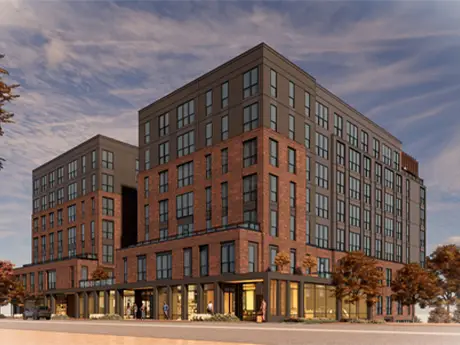The largest student housing development, dubbed Hub Knoxville, is coming to the city of Knoxville in Tennessee. It will be developed through a joint venture partnership between Core Spaces, Schenk Realty and Kayne Anderson Real Estate. Recently, the development partners also received a $233.3 million construction loan for the project.
PNC Bank and PNC Capital Markets LLC were actively involved in the fund acquisition process for the Hub Knoxville project. While PNC Bank acted as the administrative agent, PNC Capital Markets LLC played the role of joint lead arranger. Additionally, Truist served as a joint lead arranger and syndication agent, while TSB Capital Advisors were the developers’ financial advisors.
Also Read $240m William & Mary student housing project in Virginia
The developers intend to build the Hub Knoxville project in two phases. Upon completion the student housing development will accommodate up to 2000 beds and feature 600 units spread across three towers. These residential buildings will consist of two 10-story buildings and one seven-story building. Residents will have the options of studio through five-bedroom layouts. The entire project will occupy about four acres in “The Strip,” an area in Knoxville’s main hub downtown.
Number of units for the Hub Knoxville student housing project
Furthermore, the Hub Knoxville will include a retail space spanning about 3,000 square feet and 1,800 parking spaces. Covenant Health is also a partner of the Hub Knoxville project. Therefore, Fort Sanders Regional Medical Center and East Tennessee Children’s Hospital will also make use of the parking spaces.
The Hub Knoxville student housing development commenced in spring and its first phase will be completed in fall 2025. However, the developers expect the second phase of the project to open by 2026. The property will include numerous amenities including a rooftop pool deck and a courtyard with grilling stations. Additionally, it offers private study rooms, a coffee shop, fitness center, spa, and unmatched views of the University and downtown.
The development team for Hub Knoxville will include Juneau Construction Company as the general contractor. Antunovich Associates based in Washington will serve as design architect, while Dwell Design Studio will be the architect of record. Parini Design based in Detroit, will handle the project’s interior design.
