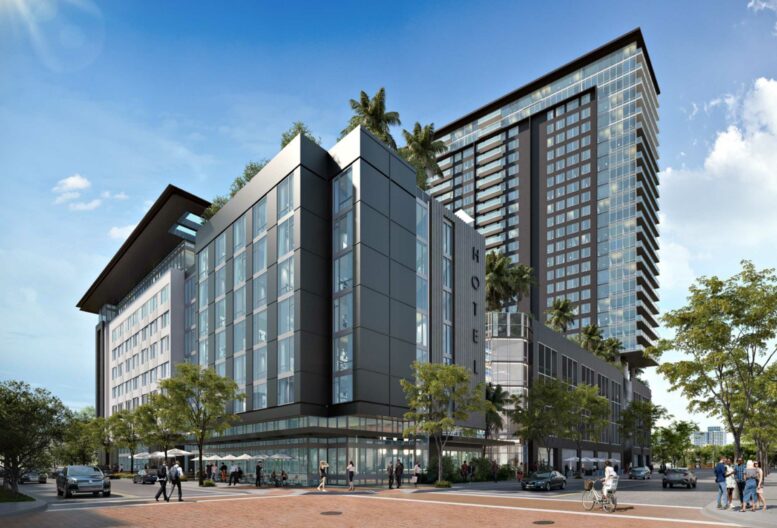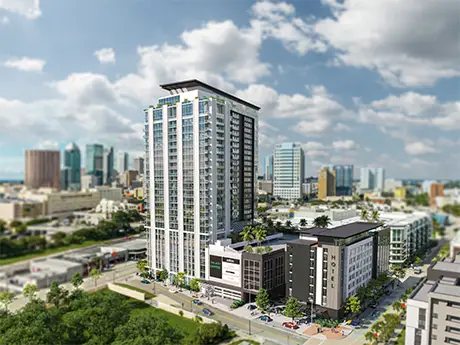LD&D has announced their plans for the US$200 million Cass Square project. The mixed-use development is located in downtown Tampa. It sits on 2 acres of and at 1101 East Harrison Street in the Encore District. The project entails constructing a 28-story luxury residential tower named DoMo at Cass Square. Furthermore, this tower is expected to be the tallest residential tower in the area. The Cass Square project also includes retail space and a 10-story hotel. Working with Dynamic Group, the 178-room Element by Westin Hotel will break ground in the fourth quarter of this year.
DoMo at Cass Square
DoMo at Cass Square will offer 360 units in studio and one-, two- and three-bedroom. The floorplans average approximately 800 square feet. Community amenities will include a wellness area, pickleball court, screening room, and hosting kitchen. Additionally, a gym and sky lounge, as well as a 586-space parking lot. The community will also include 32,500 square feet of ground-floor retail, as well as a pedestrian paseo that connects the residences to other portions of the mixed-use development.
The LD&D Cass Square Project Team
Coastal Construction Group has been hired as the general contractor for the residential tower. Moreover, Baker Barrios Architects are the lead designers on the project. LD&D purchased the property for US$10 million in April last year and is one of the several projects in their pipeline. Groundbreaking for the hotel and residential tower is scheduled for this summer while construction has already begun on the retail section of the project. The hotel at Cass Square is significant to Dynamic Group as it is their second project in Tampa.
“Our Tampa market entry aligns seamlessly with our commitment to crafting valuable, community-enriching assets. We are excited about the strategic partnership with LD&D and look forward to leveraging our collective strengths for mutual success. This collaboration marks a significant step in our journey toward redefining hospitality standards and creating lasting value in the communities we serve,” said Roshan Amin, the Dynamic Group CEO.

Gallery Haus by Black Salmon and LD&D
LD&D has also partnered with Black Salmon, a commercial real estate firm to develop Gallery Haus. This project is another mixed-use development in St. Petersburg, Florida. The 23-story project will offer more than 200 homes, along with 10,000 square feet of amenities. What’s more, Baker Barrios Architects has also been hired as the project designers. There will be 5,000 square feet of ground floor retail. Furthermore, communal amenities for residents include a swimming pool, co-working space, and fitness center on the sixth floor.
The total cost for the Gallery Haus project has been estimated to be US$115 million. The project Is located at 155 17th Street on 0.8 acres of land, purchased for US$9 million in December 2023. A general contractor has yet to be selected however, we can expect the groundbreaking later this year.
Also Read:
Easton Riverview community completed in Tampa, Florida
LNDMRK granted approval for 2900 Terrace luxury development, Miami
300 East 50th Street luxury residence receives US$95 million financing
Grove Central, Miami’s newest mixed-use development, completed

