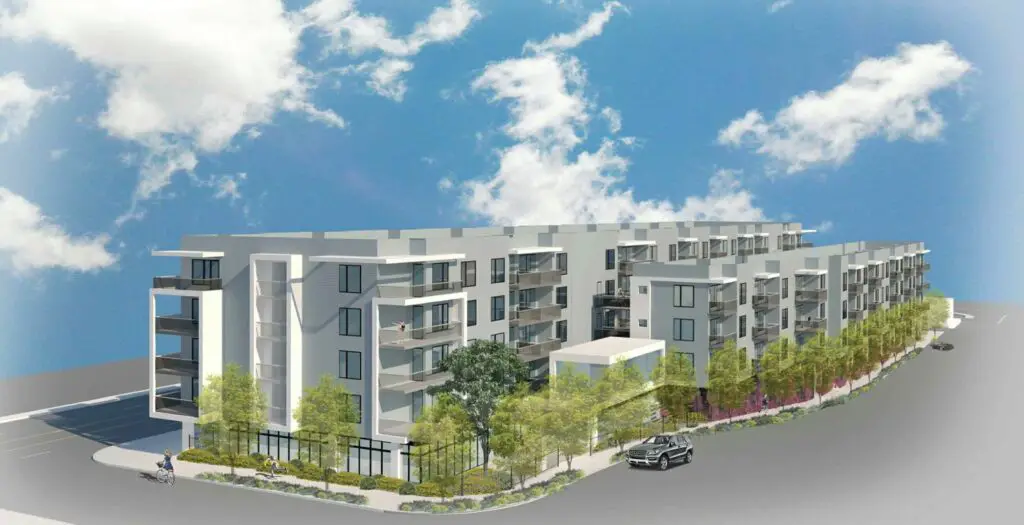A new mixed-use complex has been proposed at 3201 Marysville Boulevard in Sacramento. The project concept is for the development of a five-story mixed-use building with residential and retail spaces, as well as a parking garage. The planned project also calls for the demolition of two existing one-story unoccupied structures on the property.
The project site has been largely developed and consists of seven lots totalling 1.5 acres. The plan is to build a five-story mixed-use tower with 108 residential apartments on four levels and commercial space. The mixed-use development will have a total built-up area of 122,000 square feet. Within the C-2 zone, the building will have ground-level retail space as well as a new 2,948-square-foot mechanical shop. The homes will be divided between one-bedroom and two-bedroom floor plans. The one-bedroom units measure 738 square feet and the two-bedroom units at 1,028 square feet.
Also Read: New apartment building planned for Downtown Sacramento, CA
The mixed-use development will also contain coffee and/or restaurant usage. Moreover, there will be public plazas for outdoor eating and amenities, utilities, and parking spots for business and residential users.
Details on the Sacramento mixed-use complex
A 666-square-foot community area, private patios, and general open space will be included on the second level. The five-story structure will be 52 feet tall at its tallest point. The concept also includes street trees (12 Cork Oak, 6 Sawleaf Zelkova, and 17 Western Redbud), plants, planters, and park strips.
Architectural highlights include balconies with metal vertical bars, metal mesh enclosing the parking garage area, and a six-foot wrought iron fence around the project’s western edge.
The filed request is for a Conditional Use Permit from the Planning and Design Commission for auto-service and repair use, as well as a Site Plan and Design Review of the proposed construction. A construction timeline has not yet been established.
Arcade Boulevard to the south, Marysville Boulevard to the east, and Ermina Drive to the west and north encircle the project site. Commercial uses surround it, including a laundry, health centre, tyre store, repair shop, market and accountant office.

Leave a Reply