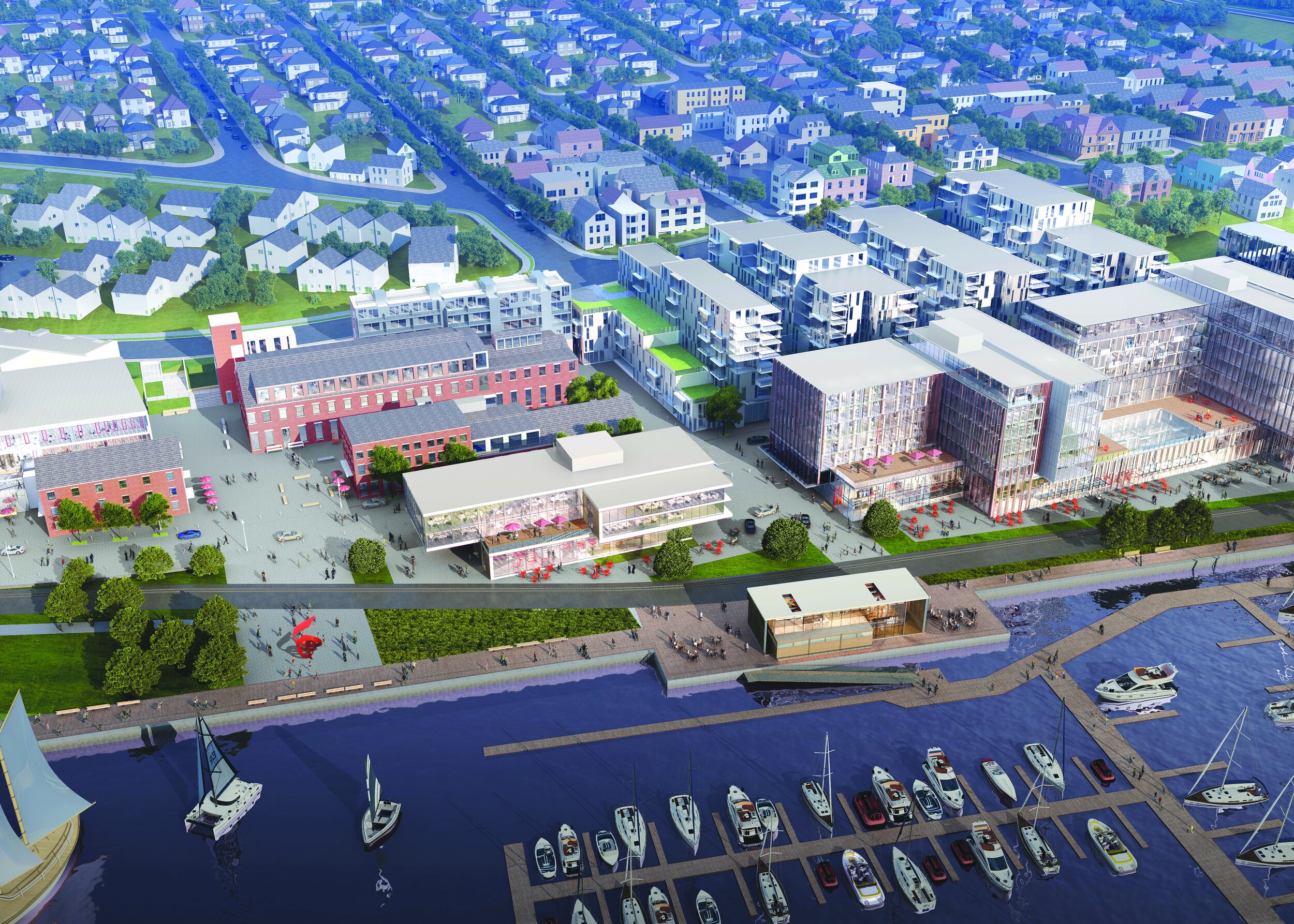Following the completion of the Sun Life building, Twelve Restaurant, and Fore Points Marina as complex anchors, the project’s developers, Portland Foreside Development Co, want to construct roughly 400 residential units, a 128-room luxury hotel, and 50,000 square feet of retail, restaurant, and service company space.
The hotel will be erected alongside Portland’s Eastern Promenade route, near Fore Points Marina. When completed, the facility will contain 1.5 million square feet. Casey Prentice and Kevin Costello, managing partners of Portland Foreside, are in charge of the project.
Also Read: $36M approved for MaineGeneral health cancer center expansion
Prentice expects the next development phase will cost roughly $660 million, “give or take 10 percent,” he told Mainebiz. He went on to say that receiving the site plan approved on September 12 “feels almost like a culmination of nearly 13 years of work.”
When questioned about the construction timeframe, he said the Portland Foreside team is working through construction logistics with Turner Construction Co., located in New York, and intends to offer a more detailed explanation in the coming months.
“While we are very excited to have received site plan approval for what is likely the largest project in the state of Maine, we remain equally excited at how the density and housing units that are part of that project will enable us to revitalise and energise the historic buildings on Block 2 of the site,” he said.
Other organizations involved in the Portland Foreside Development
Other organisations involved in the development of Portland Foreside include Woodard & Curran Inc., a nationally acclaimed engineering firm with a Portland branch; Michael Boucher Landscape Architecture of Freeport; and Penobscot General Contractors of Falmouth.
There will be a mix of beachfront condominiums, multi-story townhouses, and around 180 rental apartments among the almost 400 residential units proposed in the second phase of the Portland Foreside development.

