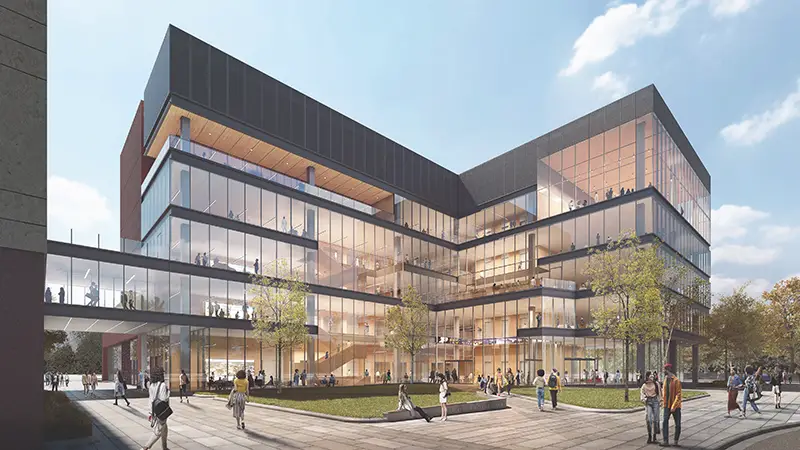Officials from Purdue University, Indiana, have green-lit construction of the new Mitchell E Daniels Jr School of Business. The board of trustees approved planning, financing, constructing and giving out contracts for the new 164,000-square-foot structure.
Features at the Daniels School of Business building
The facility will provide modern teaching and research labs for financial trading and data visualization. Additionally, there will be facilities catering to behavioural research and experiential learning. It will include a new flexible space in support of academic instruction and conferences. In addition, the building will feature one floor below ground and five above ground, as well as mechanical space on the sixth floor.
Also Read: New York teams up with IBM, Micron for $10B semiconductor facility at Albany University
Where the building is located
The building is located near the intersection of Mitch Daniels Boulevard and Sheetz Street on the West Lafayette campus. It will be connected to the Krannert Building immediately to its east. Furthermore, it will give the Daniels School three facilities, joining the Krannert Building and Jerry S. Rawls Hall. All are connected, both above and below ground.
Construction timeline for the Purdue University Daniels School of Business
Construction is expected to begin in July 2024 and be completed in April 2027. The estimated total project cost of $168 million will be financed by gift funds. Of the total, $125 million will be for the new building and related utility work. The remaining $43 million will be for the three large classrooms, land acquisition and building demolition. Additionally, to renovate the Krannert Building, and miscellaneous additional site work.
“We’re thrilled with what our design committee and architects have drafted,” said Jim Bullard, the Dr. Samuel R. Allen Dean of the Daniels School. “First, with its striking transparent exterior, the building will draw students, faculty, alumni and visitors to campus inside to see what’s happening.
“ Moreover, it is a student-centred building. It will provide learning environments and study spaces at the cutting edge of business school facilities. Further, there will be space for research centres and partnership opportunities with practitioners, as well as student advising areas.”

