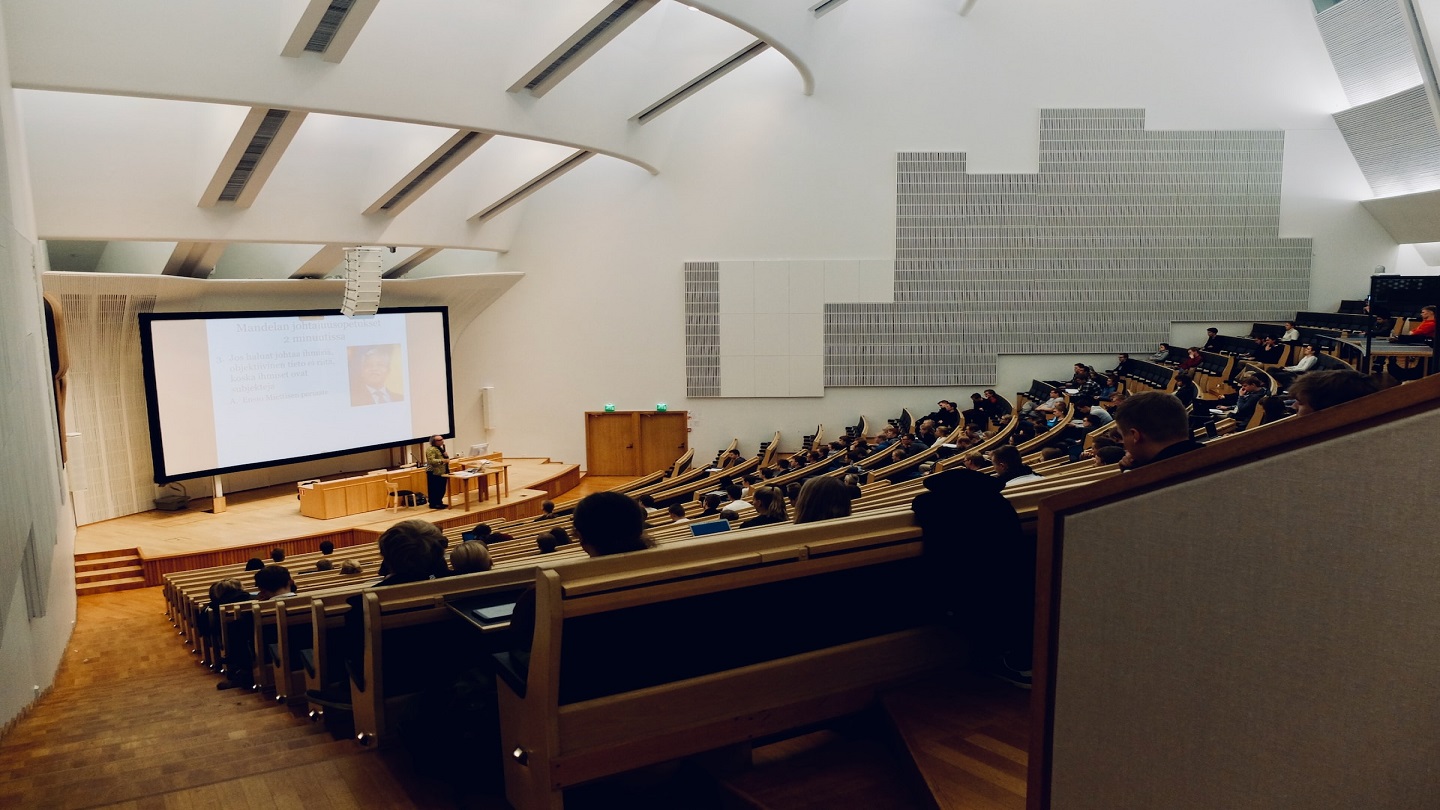A contract was recently signed for the development of Simmons Living and Learning Center in Massachusetts. The contract was signed between Skanska and Simmons University, the developer of the project.
The $311 million deal will facilitate the construction of an approximately 398,000-square-foot research centre for the University in Boston’s Longwood Medical area. Based on the agreement, Skanska will get a 99-year ground leasehold interest on the University’s 5.88 acres of property. Therefore, this development site will be used for a Longwood Place Project on the Residential Campus of Simmons University.
However, the Simmons Living and Learning Center development is only part of the University’s three-phased One Simmons project. The planning phase of One Simmons took several decades, with the aim of consolidating the University’s facilities onto one campus. Now the new Living and Learning Center will be the third and final phase of the One Simmons project.
Also Read Mark Knoxville student housing to be developed in Tennessee
Development plans for the Simmons Living and Learning Center
The Simmons Living and Learning Center will include a 1,000-bed student residence, coworking spaces, social areas and office support. Additionally, it features a dining area and fitness facility, offering amenities such as a pool, gym, weight room, and rowing tanks. The developers expect the project to reach completion by September of 2026.
The developers plan to commence construction on the Longwood Place project once the Simmons Living and Learning Center reaches completion. Boston’s Zoning Commission already granted approval in late March for Longwood Place, a mixed-use development at Simmons University’s residential campus. Designed by Sasaki, this gateway to the Longwood Medical Area comprises five buildings, totaling 1.7 million square feet. These buildings will house offices, labs, retail, and residences, alongside 2.6 acres of public open space.
The developers will include over 380 units of affordable housing across the five buildings of the Longwood Place project. However, these affordable units will be delivered in phases over a period of ten years or more. Additionally, there are plans for 44,000+ square feet of ground-floor retail at the North Boston structures on 305 Brooklyn Ave. The North Boston office and retail-oriented buildings are likely to range from 424,000 square feet to 622,000 square feet.
