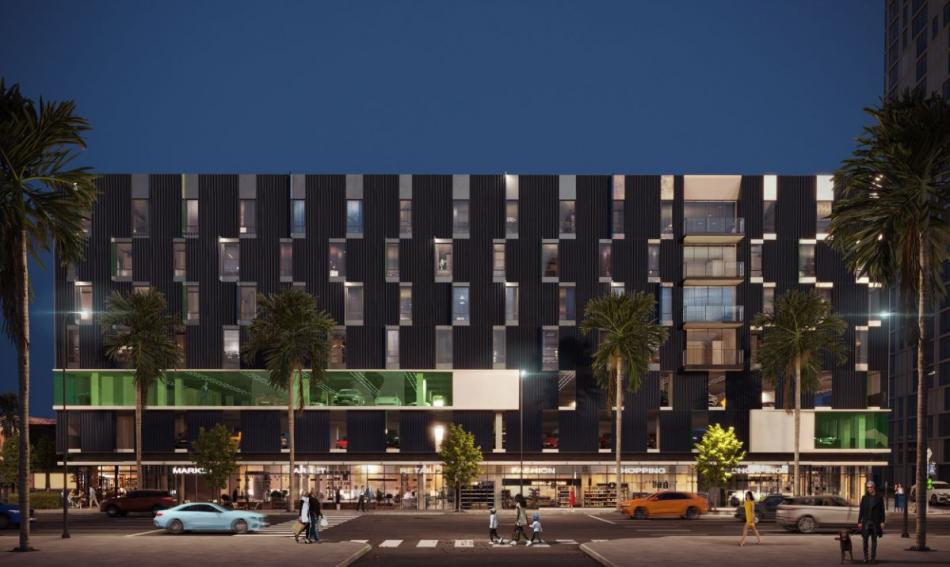Construction is expected to begin soon at Hollywood’s 6007 Sunset Boulevard mixed-use project in California. The developers announced that the project’s site has been cleared. CIM Group, received approvals from the LA City Planning Commission last year.
In March, earth movers began clearing the property. 109 studio, one-, and two-bedroom apartments are to be housed in the seven-story building. The development will be built on top of 14,600 square feet of ground-floor retail space. Additionally, there will be underground parking for 196 vehicles.
Plans that have already been approved rely on density bonus incentives. This allows for a larger building and less on-site open space than would otherwise be allowed by zoning regulations. In return, CIM would reserve 14 of the brand-new residences as deed-restricted affordable flats with very cheap rent.
Also Read: $60M refurbishment work at US Bank Tower in Los Angeles, California, completed
Hollywood’s 6007 Sunset Boulevard mixed-use project is shown in renderings as a modern podium-type skyscraper with four stories of wood frame construction above a three-level concrete base. Designed by ShubinDonaldson the development will have its parking beneath the podium structure, which would continue north onto Gordon Street, and be topped by an amenity deck.
The 86-foot-tall structure’s external finishes are stucco and corrugated metal panels. 6007 Sunset will replace a number of one- and two-story buildings. However, several of its close neighbors would dwarf the proposed construction.
More on Hollywood’s 6007 Sunset Boulevard mixed-use project in California
The 23-story Sunset and Gordon apartment building, built by CIM Group in 2015, is located just across Gordon Street from 6007 Sunset. That project consists of 299 apartments and a little pocket park. Since completed, it has been the focus of a protracted legal dispute.
Shortly after the tower’s completion, the 2nd District Court of Appeal of California ruled that CIM Group had violated a requirement that a 1920s structure that once housed an Old Spaghetti Factory restaurant be maintained, invalidating the tower’s approvals and compelling its tenants to evacuate. Instead, CIM constructed a copy of the structure on the ground floor of the new construction.

Leave a Reply