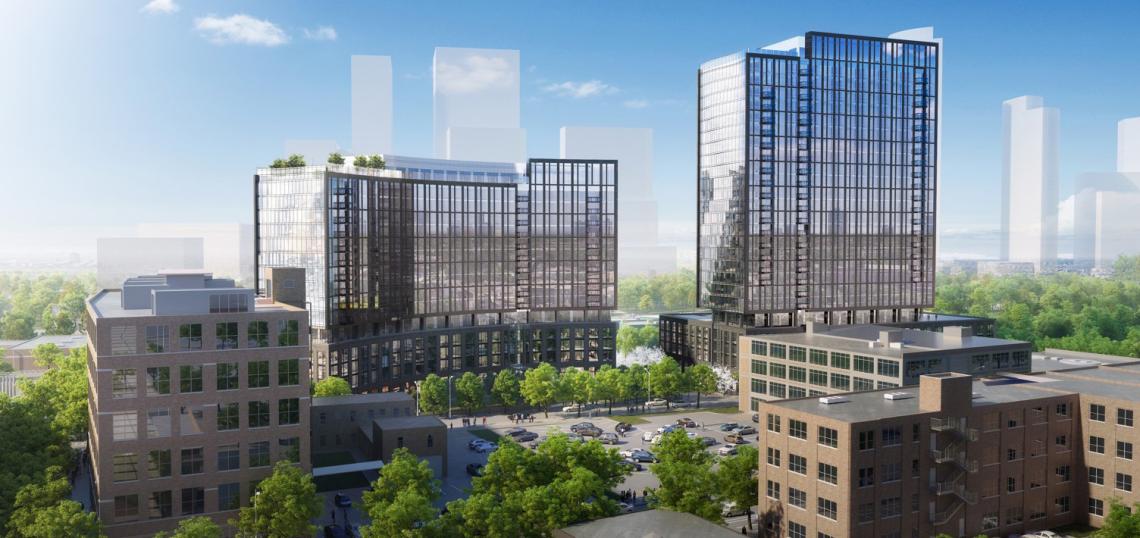Sterling Bay has submitted proposals for two mixed-use towers at 1840 N Marcey, Chicago. The project location is across the street from the former General Iron facility and is located near Lincoln Yards. The land, which is now occupied by a one-story industrial structure, is a long, rectangular site bounded to the north by N. Clifton Ave, to the west by N. Kingsbury St, to the east by N. Marcey St, and to the south by W. Wisconsin St.
Also Read: 400 Lake Shore Drive construction set to begin soon, Chicago
The overall concept for the project, was designed by Solomon Cordwell Buenz, is based on the area’s industrial heritage, the Chicago city grid, and the rippling impact of water. The building massings began with a contextual base surrounded by open space, then extruded stepped building masses from the bases. The towers will be at an angle that maximses sunlight for busy terraces and to provide each structure a greater outlook.
The southern structure will be a 16-story skyscraper with 308 residential flats, rising 215 feet. The structure will include 98 parking spots on one level of subterranean parking, as well as 308 bike parking spaces on the ground floor. The ground level of the building has stores on the south end, a fitness centre, lounge and residential lobby facing the green area in the centre, and leasing offices and a bike room on the north end.
More details on the Sterling Bay Chicago project
Sterling Bay intends to include 92 affordable housing units in the project and will pay a fee in lieu of $4.5 million. The project will pay a North Branch Corridor Bonus Fee of $3.6 million and a North Branch Industrial Conversion Fee of $1.15 million. Furthermore, the development team informed neighbours that they had not yet secured money for the project. Sterling Bay will continue to work with the Department of Planning and plan and Alderman Waguespack’s office to fine-tune the plan before obtaining official permissions from the city, despite opposition from some neighbours.

Leave a Reply