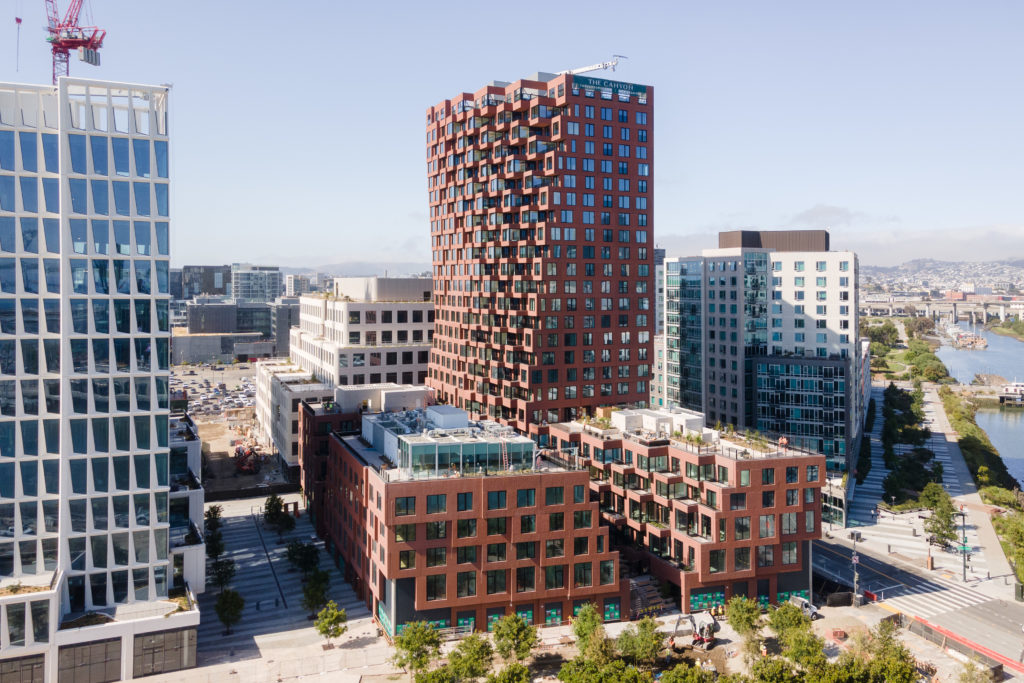A ribbon-cutting ceremony was recently held in Mission Bay. This marks the formal opening of The Canyon, a residential tower in Mission Rock.
The event represents the beginning of leasing for the 283 apartments. These apartments include 102 affordable ones, that will be housed in San Francisco’s tallest building in 2023. The San Francisco Giants, Tishman Speyer, and Mission Rock Partners collaborated to create the 28-acre master plan, which includes The Canyon.
Also Read: Construction on Kelsey Civic Center in San Francisco Back on Track
There are 221,140 square feet of residential space in addition to 15,950 square feet of ground-floor retail. There is also 49,290 square feet of commercial space and 14,150 square feet of open space in this 23-story structure. The development has a total floor area of 375,000 square feet. 312 bicycles can park for free.
A Glimpse of The Canyon Residential Tower Design
The design architect is Netherlands-based MVRDV, while the associate architect is Perry Architects.
The rest of the building soon erodes with jagged block modules and balconies down to a mid-structure public promenade that forms a canyon between the main tower and a five-story annexe, while the reddish tower rises 258 feet tall over 3rd Street. Prefabricated, texturized glass fibre-reinforced concrete panels cover the façade.
Furthermore, GLS is the landscape architect in charge of creating luxuriant outdoor and ground-level leisure spaces. The structural engineer is Magnusson Klemencic Associates, while the civil engineer is BKF. The general contractor for the tower is Swinerton.
Featured amenities
One can see a beautifully framed view of the Giants stadium and Salesforce Tower in the distance as The Canyon’s trail ascends from the “handshake” plaza off Third Street. The attractive setting should ensure a constant flow of pedestrians through the riverbed of the Canyon. Ahead of the Visa HQ and close to Parcels B and F, the pathway continues onto the Mission Rock internal streets.
China Basin Park, a five-acre waterfront open space created by SCAPE Landscape Architecture with Min Design and the Miller Company for Mission Rock Partners, is being built swiftly across from The Canyon. Additionally, their general contractor is Webcor. The programming for the park includes a dense network of amenities, connections to the water, and shaded pathways around a grand lawn that aims to attract a regional audience.

Leave a Reply